5 Big Ideas for Small Entryways

Inspiring solutions from Sweeten renovations
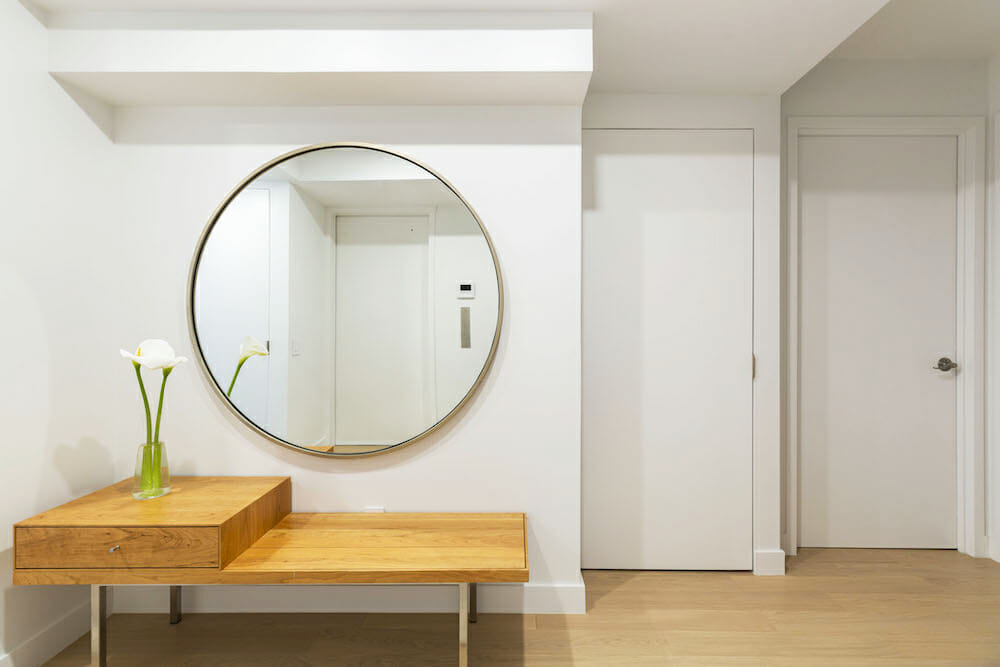
While kitchens get the most attention from renovating homeowners, we encourage you not to forget the humble entryway. It’s the first space—and the last—everyone sees in your home. It’s a perfect space for making a statement, and it deserves a careful balance of form and function.
We understand that many homes have small entryways. Fortunately, there are great options for style and utility improvements in small entryways. Here we offer 5 different design-forward small entryway ideas by Sweeten contractors. We love they make the most of this valuable real estate in the home—no matter how large or small the square footage.
Sweeten matches home renovation projects with vetted general contractors, offering advice, support, and up to $50,000 in renovation financial protection—for free.
Idea 1: Enlarge a small entryway area
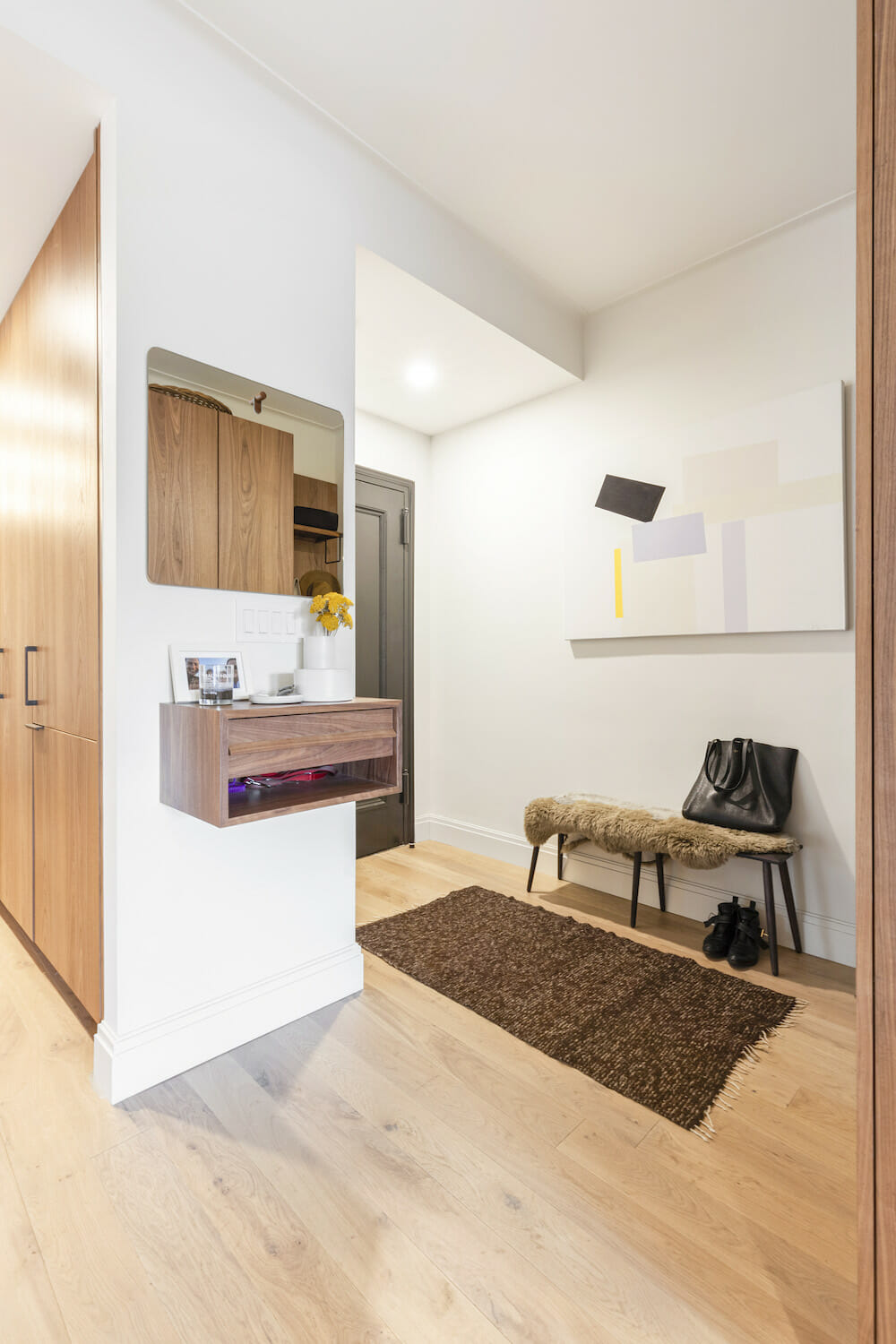
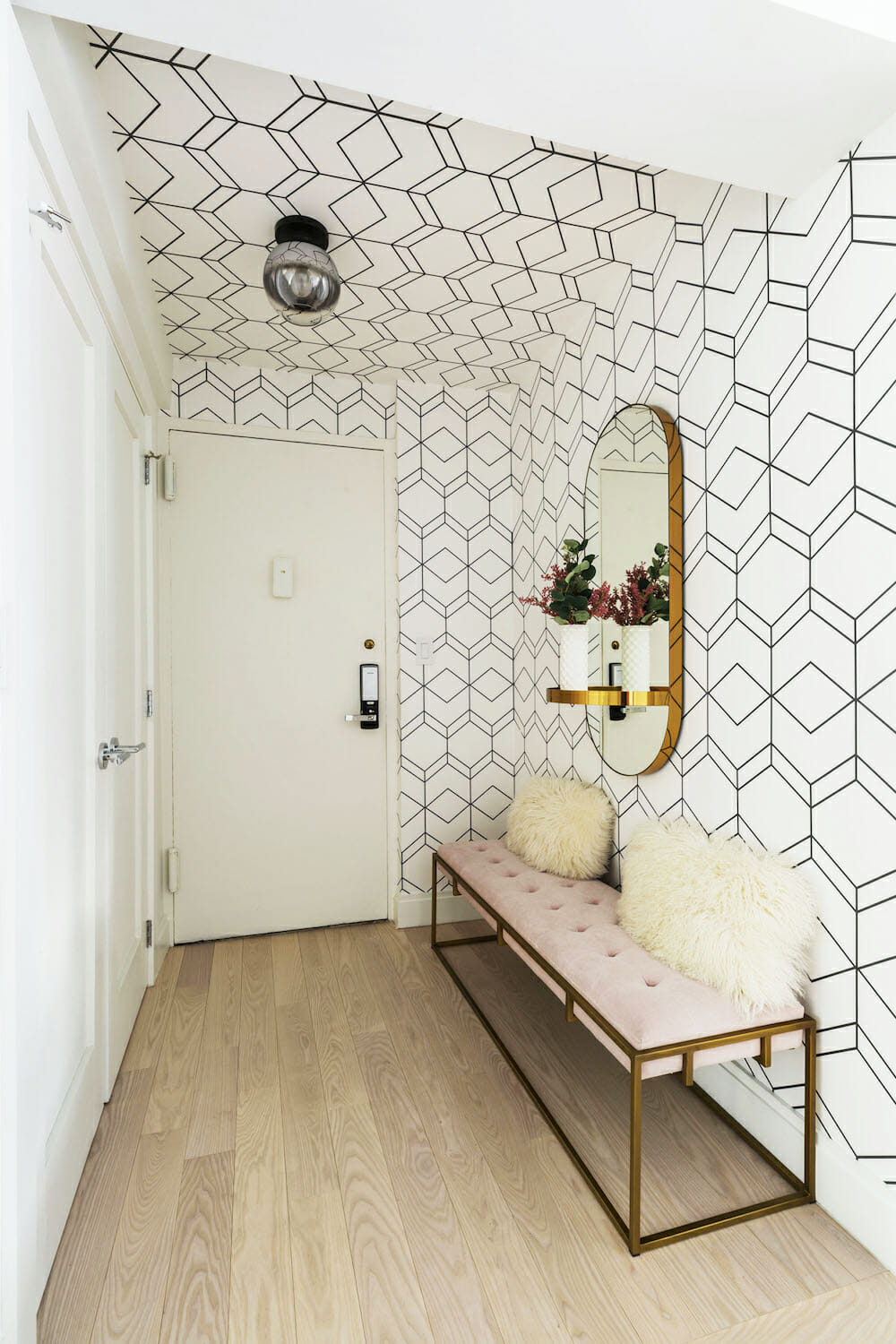
For an 1,800-square-foot apartment in Manhattan’s Upper West Side, a couple hired architect Jessica Wetters to help reimagine the space. It was a full-gut renovation of the kitchen, master bedroom, living area, and bathroom, as well as the entry area. The entry was a relatively simple job, since they were gutting the rest of the house, but it brought outsized benefits: a great first impression, an enlarged space to fit a comfortable bench, and a floating shelf for essentials.
When Laura and Randy put an offer on their Upper East Side co-op, they envisioned an all-new, more functional layout. Central to the plan was the small entryway. “We knew we wanted to extend the entryway as it was incredibly narrow with two closets on either side of the front door,” Laura said. “We decided to keep the larger walk-in and remove the smaller one, to create a place that was pretty but also functional.” The couple completed the statement with stunning, geometric-patterned wallpaper.
Idea 2: Use wallpaper to make a statement
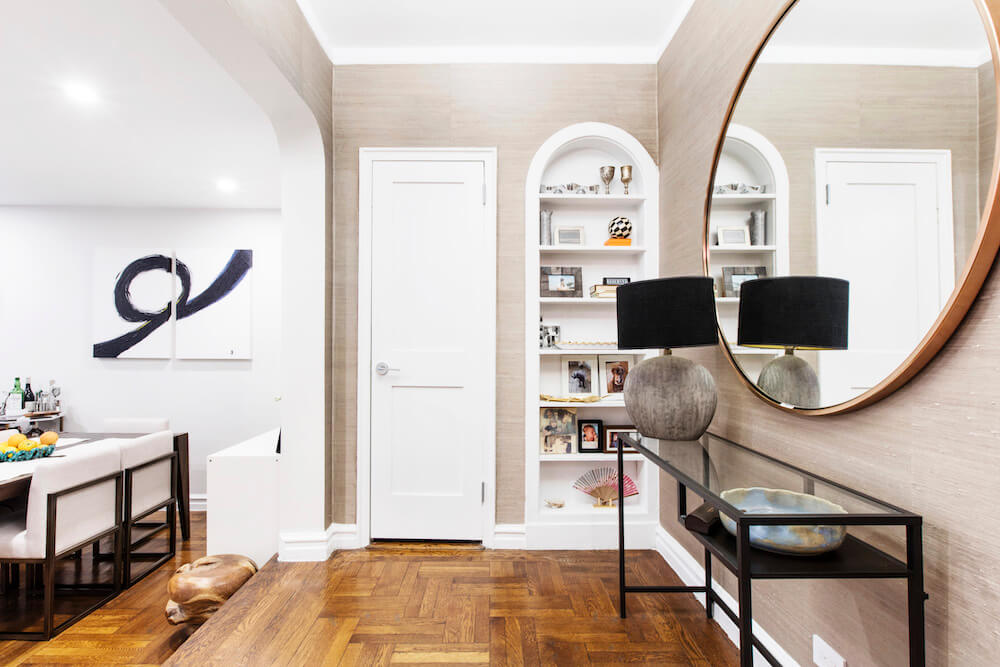
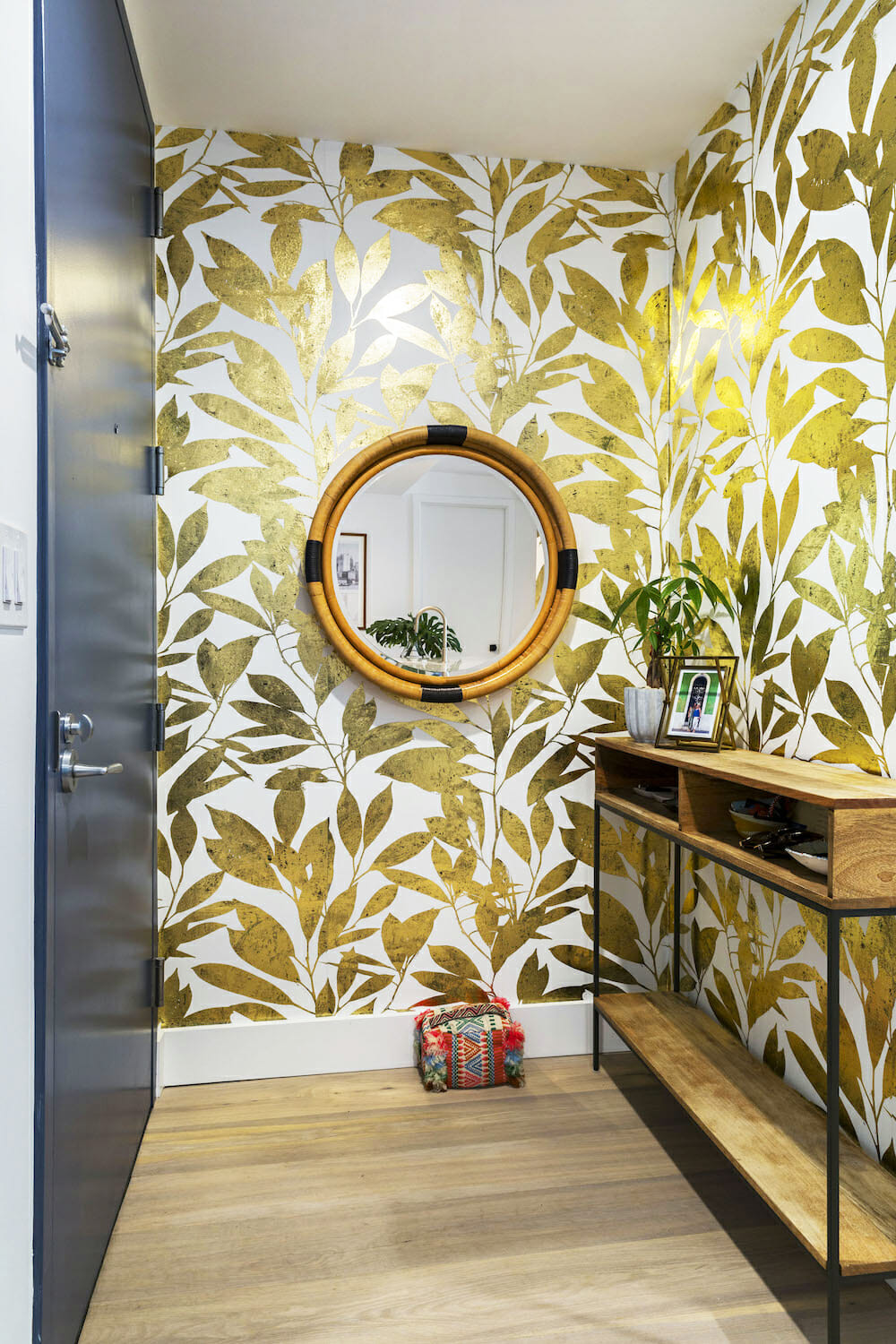
Jessica and Alex had rented for six years before buying an 800-square-foot co-op in the Chelsea section of Manhattan. They were thrilled to finally own, but knew the apartment would need work before feeling like their home. They remodeled the galley kitchen and the bathroom and reconfigured a few closets. They also gave the entryway some attention, with carefully chosen wallpaper to make a visual statement. “The subtle raffia gives texture and depth to the walls,” said Jessica. “We chose materials that would stand the test of time from both an aesthetic and durability standpoint.”
For media executive Jenifer Herrmann and her partner Mitzie Wong (co-founder of creative design firm Roar + Rabbit), wallpaper was likewise the way to make a statement in their newly renovated entryway. They added Rhye wallpaper in hand foil and completed the look with a round mirror from Serena & Lily and a console from West Elm—elements that complemented their nature theme.
Idea 3: Combine function + design accents
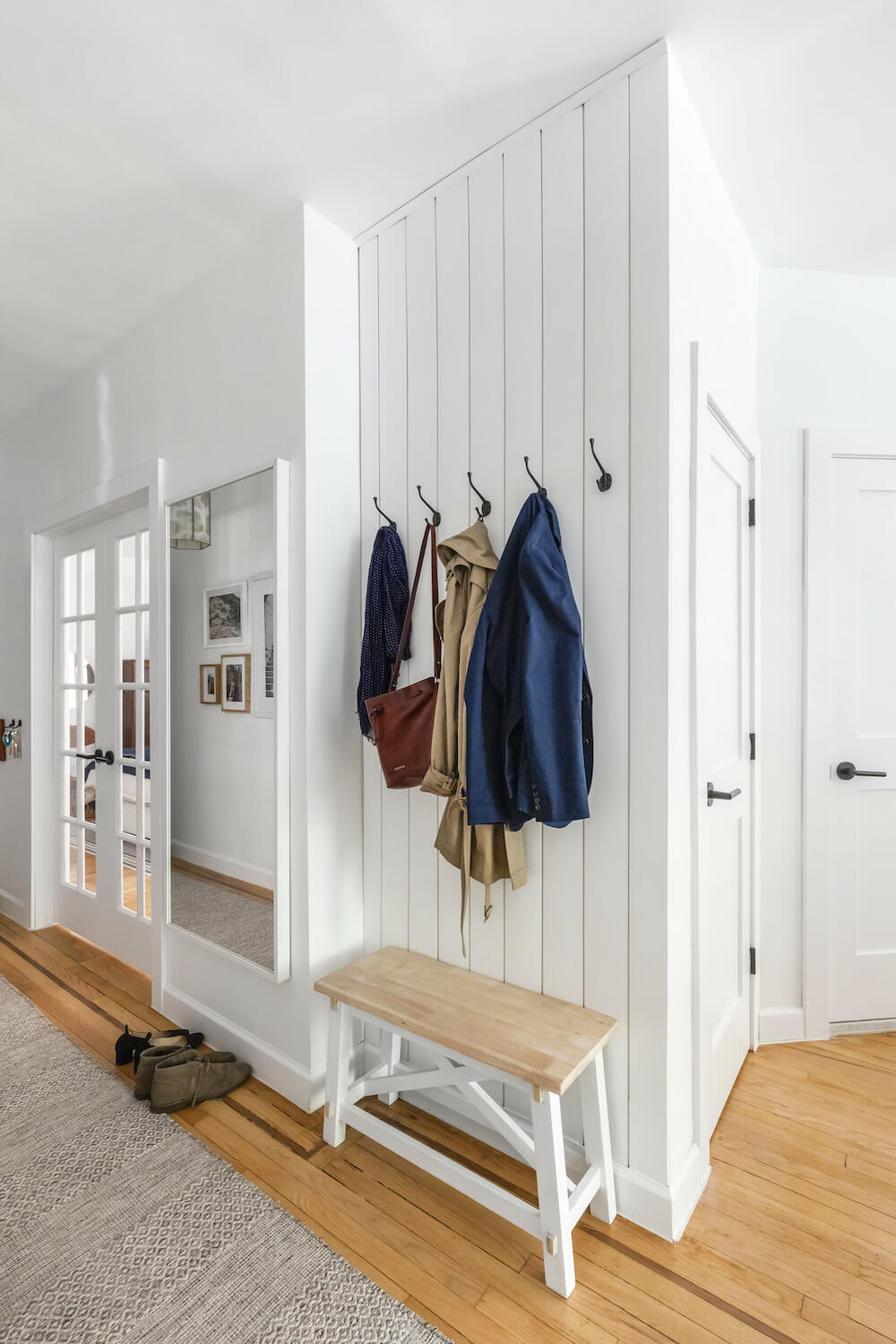
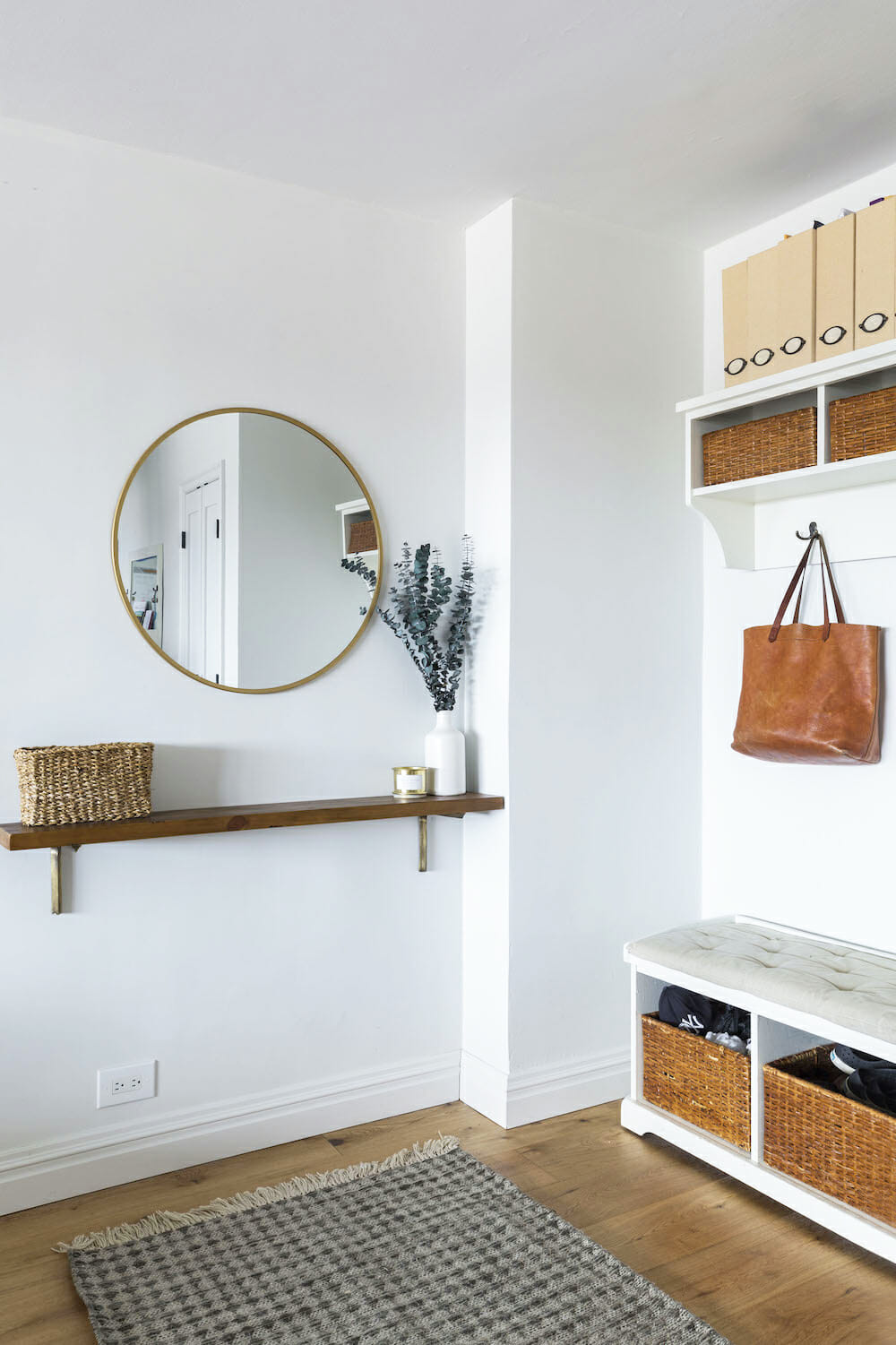
Tina, a designer, and her husband Andrew wished they had entryway storage for shoes and coats. When they planned a complete renovation of their 1930s co-op in Sunnyside, New York, they had to contend with tight space constraints in the entryway. Since they couldn’t enlarge the space, they used their imaginations to maximize the space, combining form with function. They added a small bench, along with hooks for bags and coats, all set against a shiplap background. “We love the clean lines and texture of details of the shiplap,” said Tina.
For Erin and Chris, their three-bedroom, two-bath co-op in a post-war, 1950s building also lacked storage at the entry. To remedy, they installed a bench with storage bins underneath and overhead. For finishing touches they added wicker baskets, a floating shelf, and a metal-framed mirror to the adjacent wall.
Idea 4: Add a statement piece

After renting for many years, John wanted to start building equity. He bought a 1,200-square-foot apartment on Park Avenue in New York City, with gorgeous views of the skyline. He enlisted architect Aurora Farewell to help improve the layout and add professional touches, to make the space feel cohesive and thoughtfully designed. For the entryway, he wanted a sense of drama. He and the architect chose a large round mirror to cover most of the wall, above a minimalistic, multifunction wood bench.
Idea 5: Make the entryway space do double duty
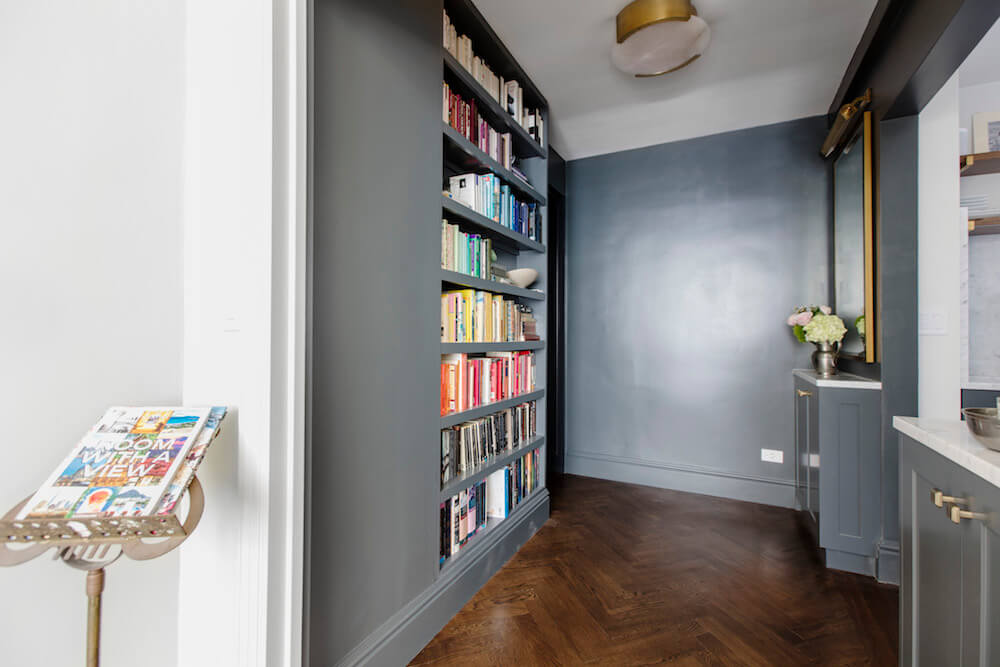
Chris and Jeremy had hoped to renovate sometime in the distant future. Then, water damage from a leaky apartment above required immediate attention, inspiring them to go beyond repairs and jump into a larger renovation. In addition to the bathroom, they remodeled their kitchen and living areas.
They also knew the foyer presented an interesting opportunity. It was large enough to feel like wasted spaces if they left it empty, but too small for any obvious uses. Their Sweeten general contractor helped them find an imaginative solution. “We decided on a full-height bookcase that’s only 8-inches deep. It holds loads more than we expected,” said Jeremy. “On the opposite side, our general contractor fitted narrow custom cabinets to serve as a bar.” Art lights hang over tall mirrors, giving a classic gallery sensibility.
—
Enjoying these small entryway ideas? Find another stylish entryway in this Brooklyn co-op.
Sweeten handpicks the best general contractors to match each project’s location, budget, scope, and style. Follow the blog, Sweeten Stories, for renovation ideas and inspiration, and when you’re ready to renovate, start your renovation with Sweeten
The post 5 Big Ideas for Small Entryways appeared first on Sweeten.
Did you miss our previous article…
https://www.tampa-bay-homes-guide.com/?p=1039
