A Sweeten Story: A Brooklyn Brownstone Bathroom Gets Its Turn
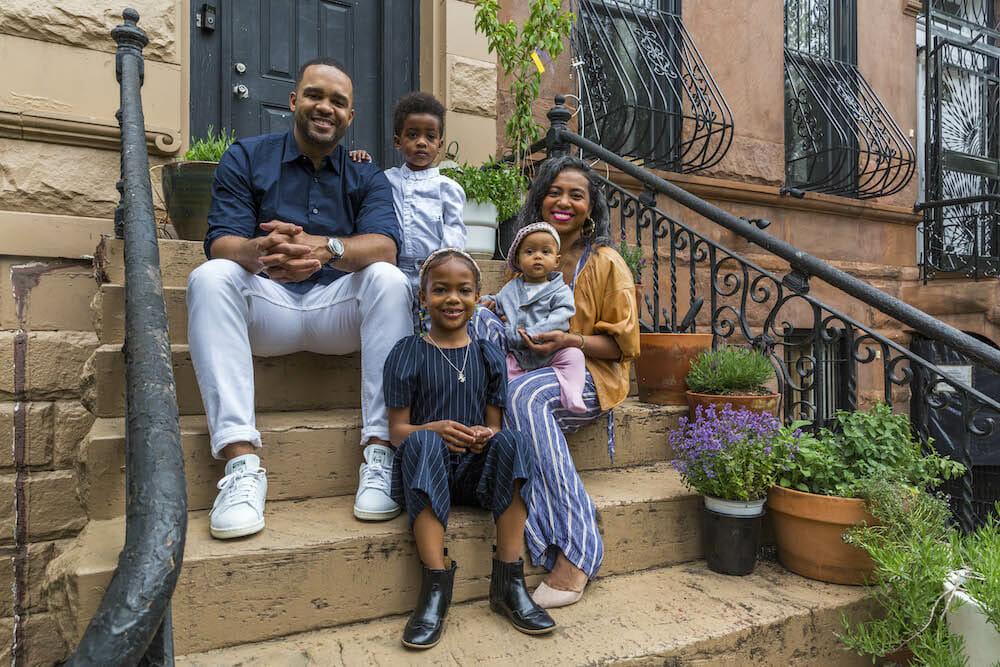
With a new layout, a laundry, and a lot of tiles, this Brooklyn brownstone bathroom was worth the wait
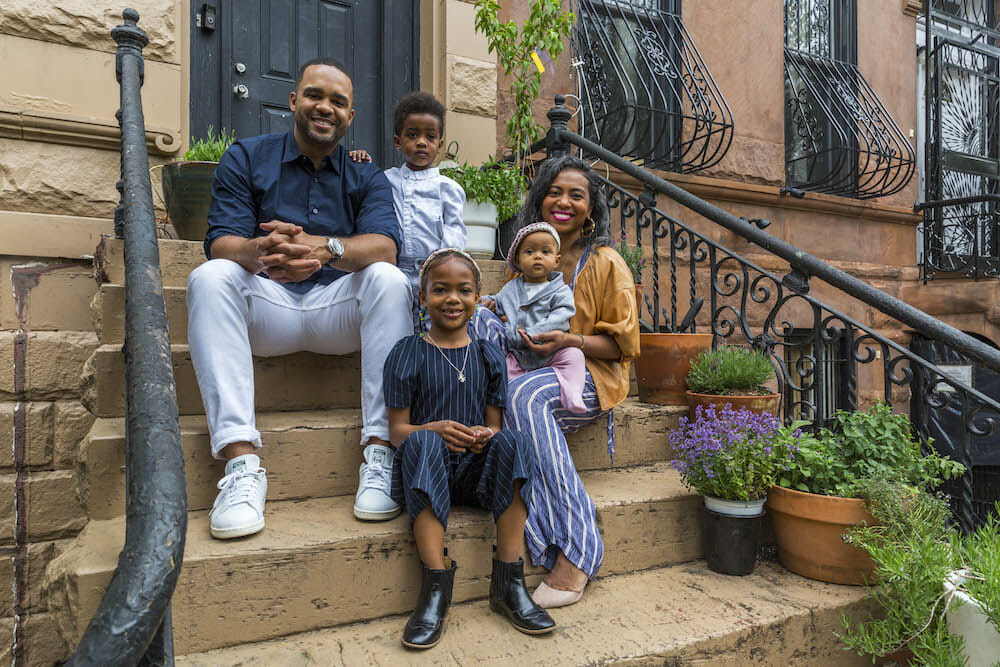
“After” photos by Kate Glicksberg for Sweeten
Homeowners: Isis and Stephano moved into their pre-war home and posted their Brooklyn brownstone bathroom project on SweetenWhere: Bedford-Stuyvesant, Brooklyn, New YorkPrimary renovation: Expansion, reconfiguration, and renovation of the Brooklyn brownstone’s fourth-floor bathroom, which does double-duty as a laundry roomSweeten general contractorSweeten’s role:Sweeten matches residential renovation projects with vetted general contractors, offering know-how, support, and up to $50,000 in renovation financial protection—for free.
Written in partnership with Sweeten homeowners Isis and Stephano
Purchasing the right Brooklyn brownstone
Priorities tend to shift when moving into a fixer-upper. Such was the situation of Isis and Stephano’s family bathroom. After closing on their brownstone in Bedford-Stuyvesant, Brooklyn, at the end of 2018, the couple and their children moved in during the summer of 2019 after an initial renovation. The house, built in 1899, is a four-floor structure comprising of two units—a family-size triplex sitting above a garden-level rental unit.
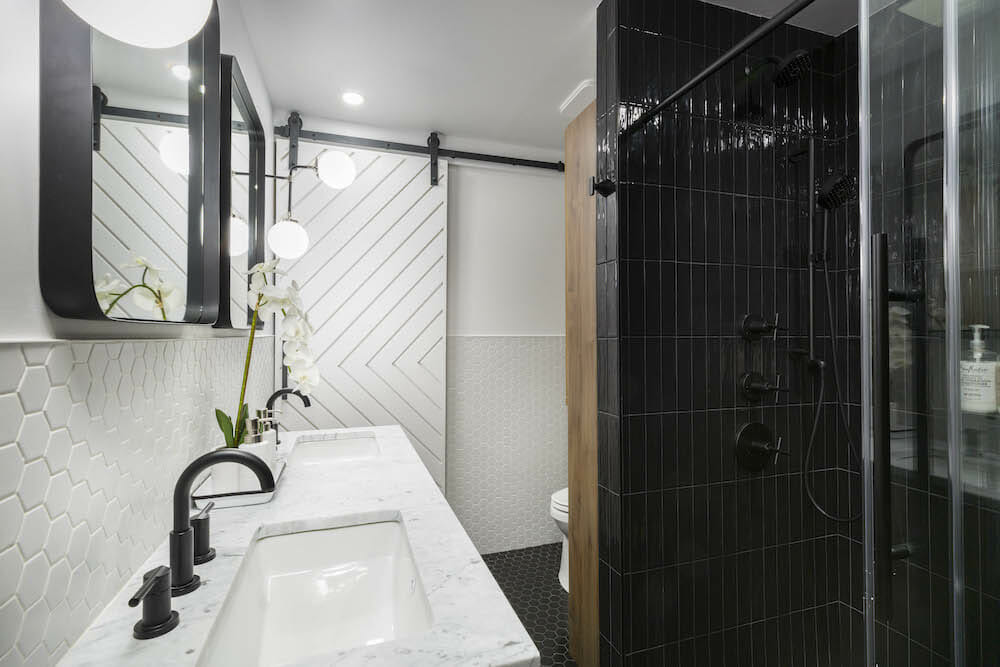
It seemed perfect to Stephano, a nurse anesthetist, and Isis, a brand and experiential marketing specialist, who had two kids and a third on the way. They’d been looking for a home to suit their expanding family, and needed room to accommodate guests, including their parents, who frequently come for extended visits.
One factor that had made buying the house possible was that it needed work. “We did small renovations prior to the move,” Stephano said, “but we didn’t complete everything—we knew we had more to do.” While getting settled, they continued bit by bit. But the bathroom, which had been on the “right away” To-Do list, soon found itself demoted. “We’d gutted it but weren’t able to immediately redo it,” Isis said, “because we had to prioritize repairs to the roof and work on the downstairs unit.” The top-floor bathroom found a role as a makeshift laundry room.
Common renovation questions: How much, and How long
During the nearly two years that followed, the family muddled through. “We had everyone sharing one bathroom,” Stephano said—including, at times, Isis’s dad. The limited bathroom space wasn’t ideal for obvious reasons. So when they saw their way clear to start working on the room, they felt more than ready to begin. The couple posted their project on Sweeten and soon met several qualified contractors.
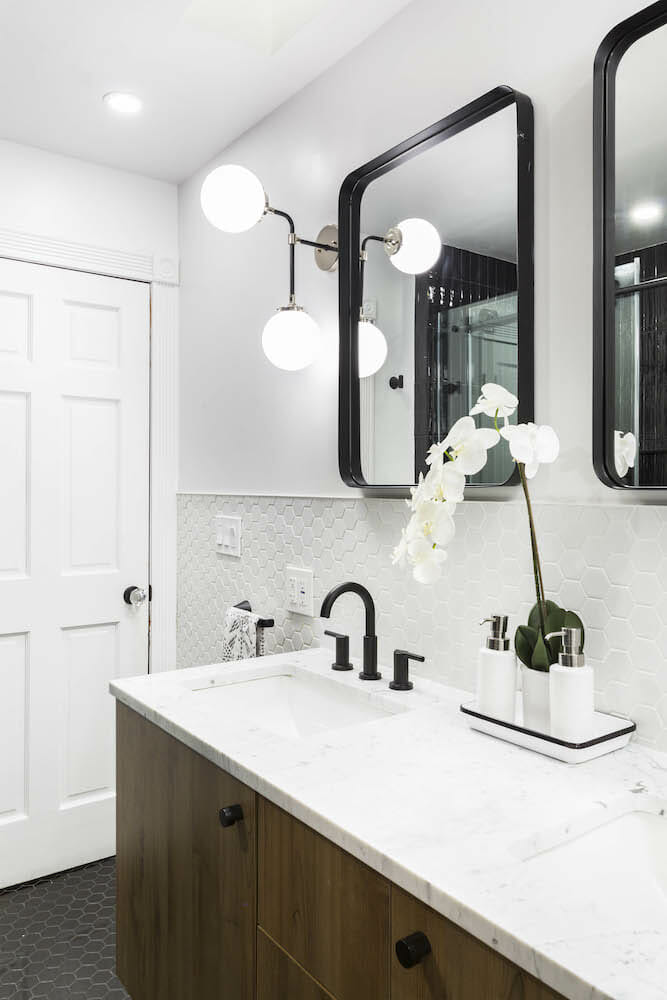
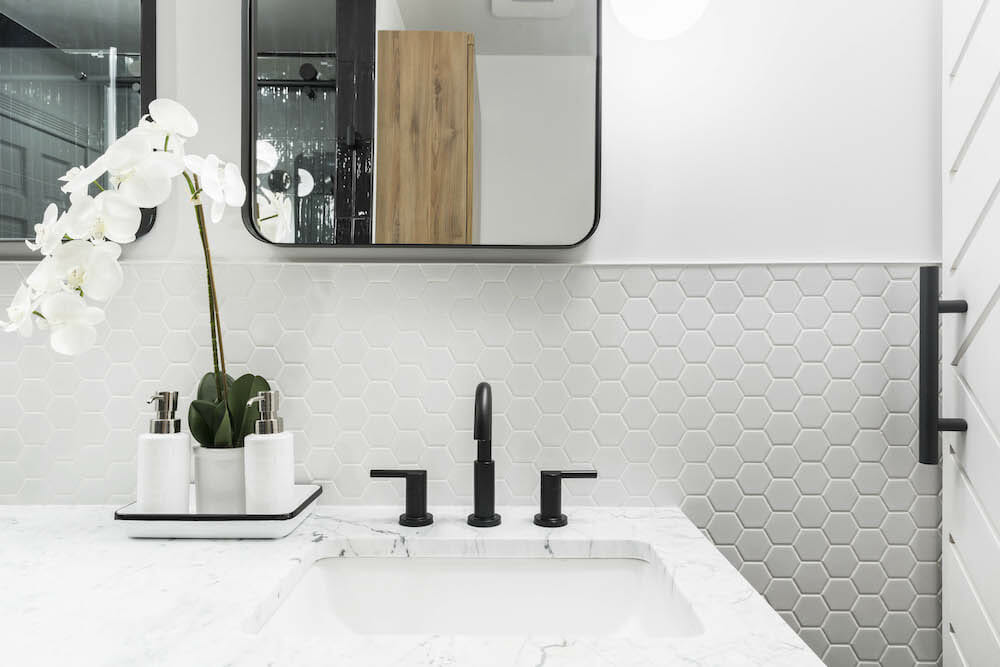
“The biggest questions we had were: How much and how long?” Isis recalled, explaining that, like everyone, they’d heard horror stories of inflamed budgets and timeline extensions. What she and Stephano also asked the candidates was, How well do you communicate? “We know surprises happen that can extend the life of a project,” Isis said. “We hoped to work with a team that could convey all key info that might affect the timeline, so that we could collaborate on workarounds.”
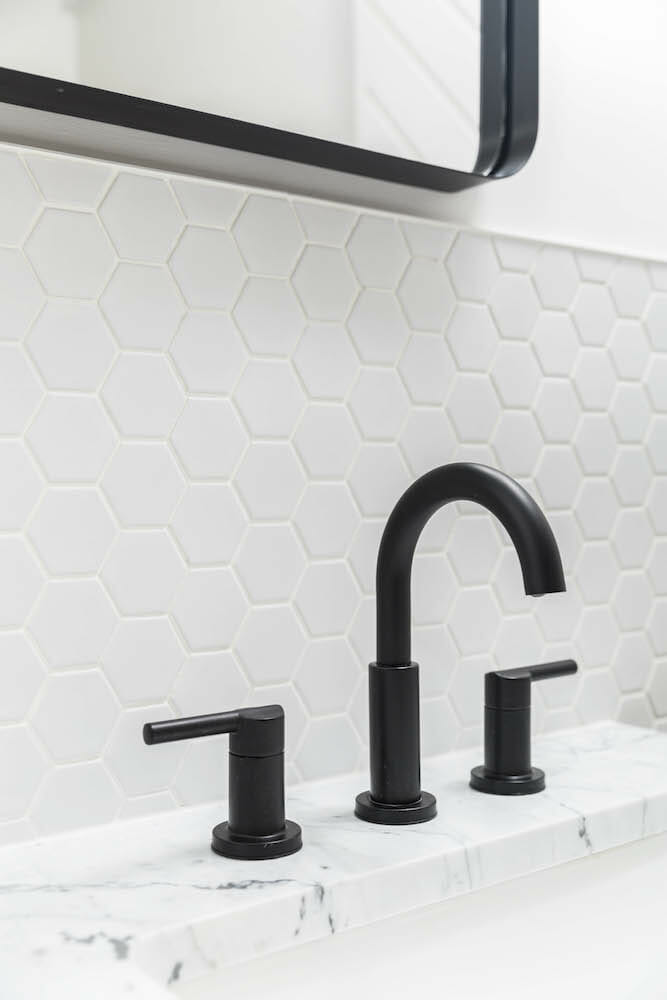
Sweeten soothed jitters in the process, she says. “The company helped us gut-check our initial budget based on the market for our area, presented solid contractors for us to meet, and then checked in to make sure we felt pleased with our selection,” Isis recalls. “I felt good about the consultant who supported us and the insights shared.”
Creating a smarter layout
Once they had made their contractor choice, the project began—haltingly. Isis and Stephano had hired a designer to help them create the space, and brought the resulting plans to the table when discussing the project with the contractor. “The designer had measured, provided renderings, and even put us in touch with vendors,” Stephano said; items they’d already ordered for the bathroom included a barn door, a vanity, and the stone for its two-sink top. Then—a hard stop. “Our contractor,” Stephano said, “realized that many of the measurements didn’t jibe.”
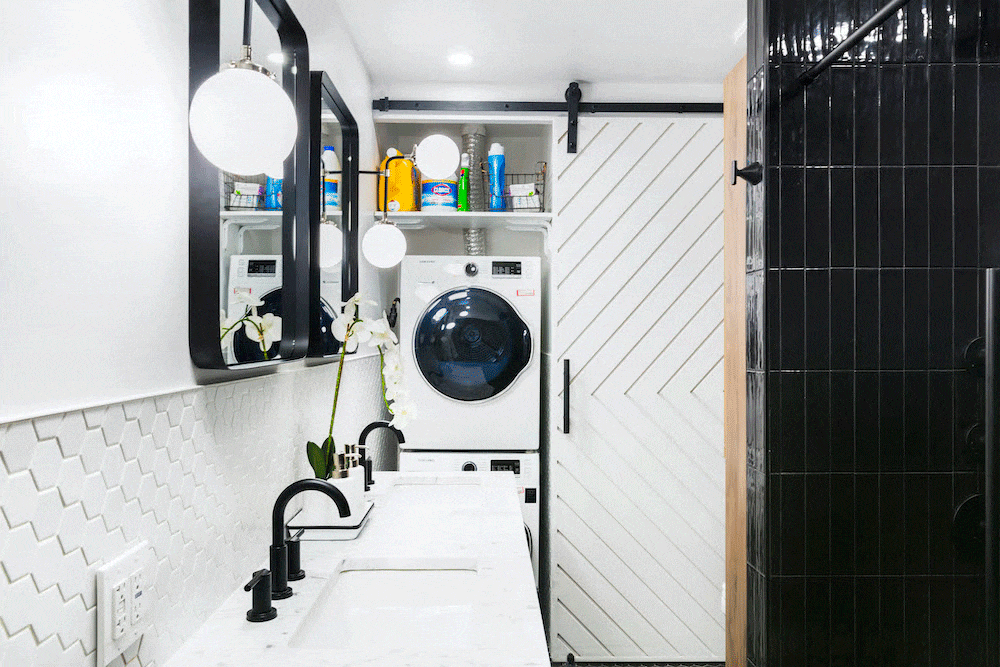
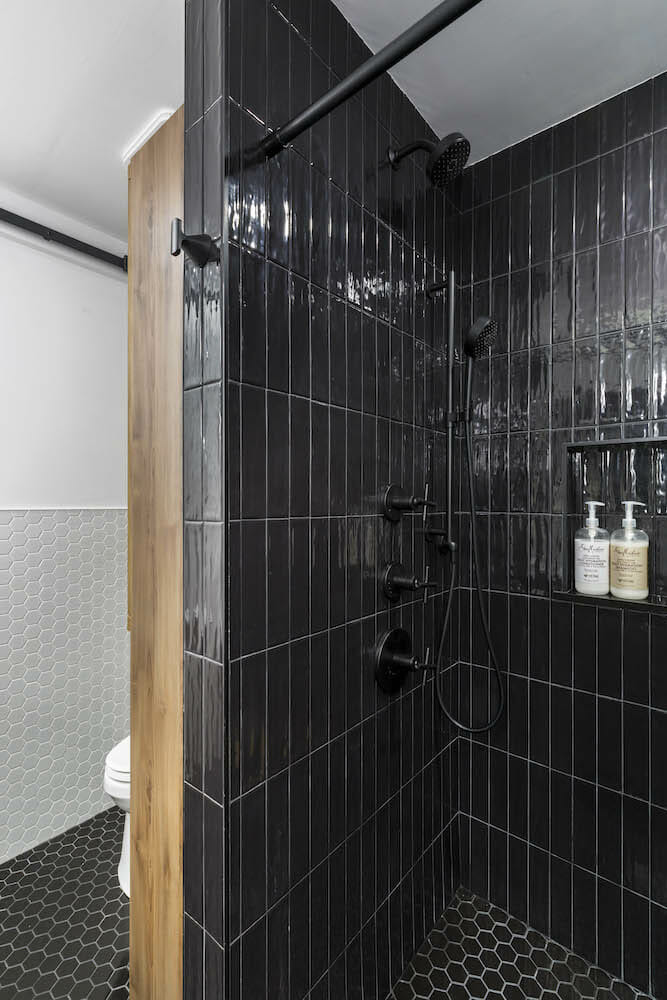
“The biggest questions we had were: How much and how long?” Isis recalled.
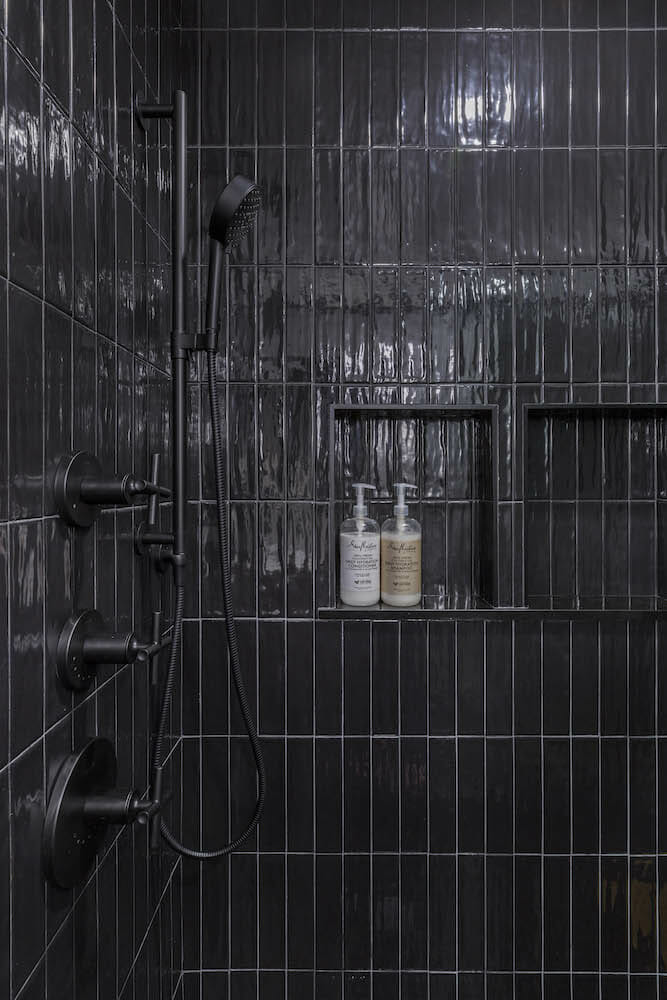
The original washer and dryer, left behind by the previous owners, wouldn’t fit in the space the designer had planned for it. The vanity sizing was off, too, and the door from the recommended vendor was too heavy to be installed as intended. “It wasn’t the best experience,” Isis said, looking back on the disappointing start. But they plodded on, fueled by visions of functional space for doing the family’s laundry, and a shower lit by the morning sun, thanks to an existing, well-placed skylight.
Borrowing space to get a bigger bathroom
The original bath had been cramped, and since the new imagined design had it doubling as the laundry room, they set out to solve this major appliance problem first. When they originally gutted the bathroom, they took out the closets originally behind the bathroom. By rethinking how those spaces could work, they were able to take some square footage to accommodate. They rebuilt a closet off of the guestroom and created a custom closet for the appliances.
The 24-inch washer and dryer units they purchased are lean and stackable—the rewards of scouring the market for space-saving solutions. Finding a creative way to fit them in, Stephano said, “took amazing Tetris skills.” With their contractor’s help, they found more square footage by opening a wall and took space from a small closet.
Carving out a bit more room helped with other layout and storage challenges. “The shower is spacious! We added a custom cabinet that can hold all of our toiletry needs and were able to obtain a larger, double-sink vanity,” Isis said, noting that they went custom in the end to find a vanity that would fit.
Their general contractor was a good fit
The aesthetic they chose is a combination of natural wood, black and white, with tiles being the highlight. “Subway tile felt very NYC to us, so we led with that, but also liked hexagon tile for the floor,” Isis said. “In the shower, we opted for all black, which we totally love, and we’re happy with the custom walnut shelving, too.”
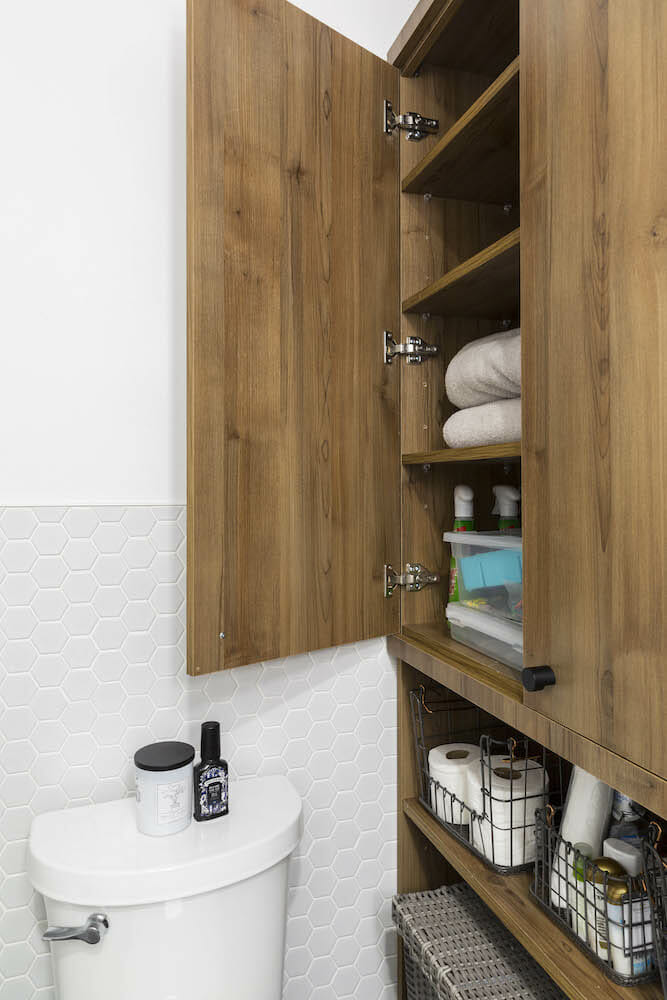
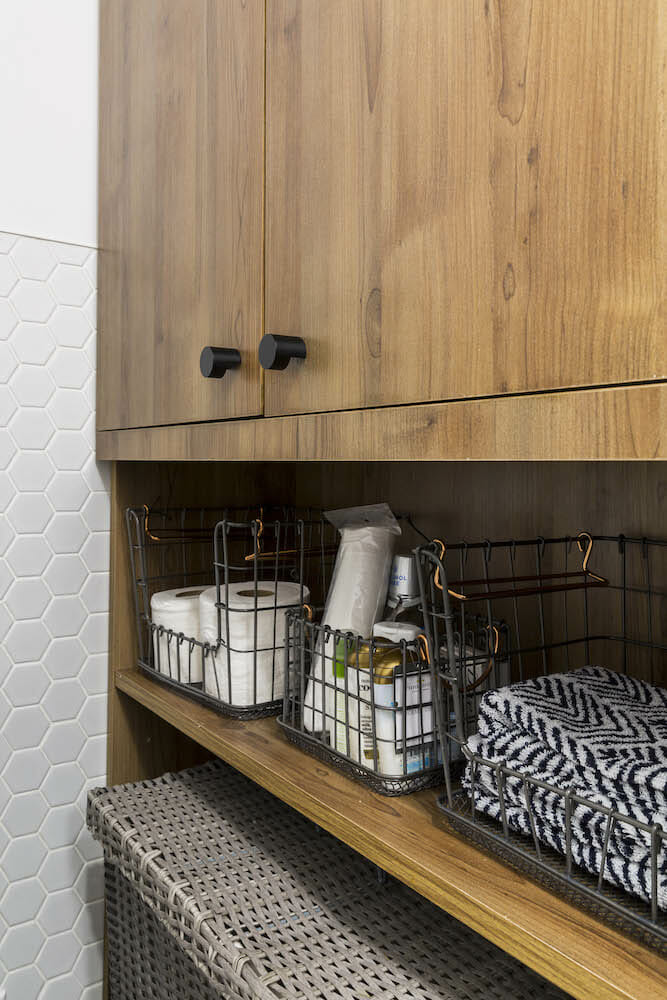
Both partners feel proud of the outcome, and the role they played in achieving it. “We took what we’d learned from other projects,” Isis said, “and used that knowledge to work really well with our Sweeten contractor and his team.” Stephano feels that their contractor played a big part in the project’s success. “He seemed to always be available, and was invested in both getting the work done and making sure we were satisfied.”
Having finally made its way to the top of the list, the renovated brownstone bathroom feels fresh and new. “I love the design, and how functional it is for all of our needs, including storage,” Isis said. Thanks to the skylight, the room has great natural light. “And,” Isis exclaims, “I love the custom door Stephano made for us!” Perfectly weighted, and smooth in its roll.
Thanks for sharing your Brooklyn brownstone bathroom story with us, Isis and Stephano!
Materials Guide
BATHROOM RESOURCES: Geometrics 2” hex matte white wall tile; Silhouette black polished 2”x10” shower wall tile; Geometrics 2” hex glazed black shower floor tile; Geometrics two-inch hex glazed black floor tile; and Quartz Jet Black saddles: Brooklyn Tile & Design. Awaken and Purist X Handles shower fixtures and hardware, Adair toilet: Kohler. Matte black rolling shower door: VIGO. Custom-built double vanity cabinet with Urbania door panels in Mariposa: Tafisa. Nicoli matte black faucet: DeltaCarbon Loft Cornwall Metal Beveled Venetian wall mirror: Overstock. Keenan two-light wall sconce: ALLMODERN. Barn door: Custom hand-made by Sweeten homeowner Stephano. SmartStandard Barn door hardware: Amazon. 24” washer and dryer: Samsung
—
Sweeten handpicks the best general contractors to match each project’s location, budget, scope, and style. Follow the blog, Sweeten Stories, for renovation ideas and inspiration and when you’re ready to renovate, start your renovation with Sweeten
The post A Sweeten Story: A Brooklyn Brownstone Bathroom Gets Its Turn appeared first on Sweeten.
Did you miss our previous article…
https://www.tampa-bay-homes-guide.com/?p=153
