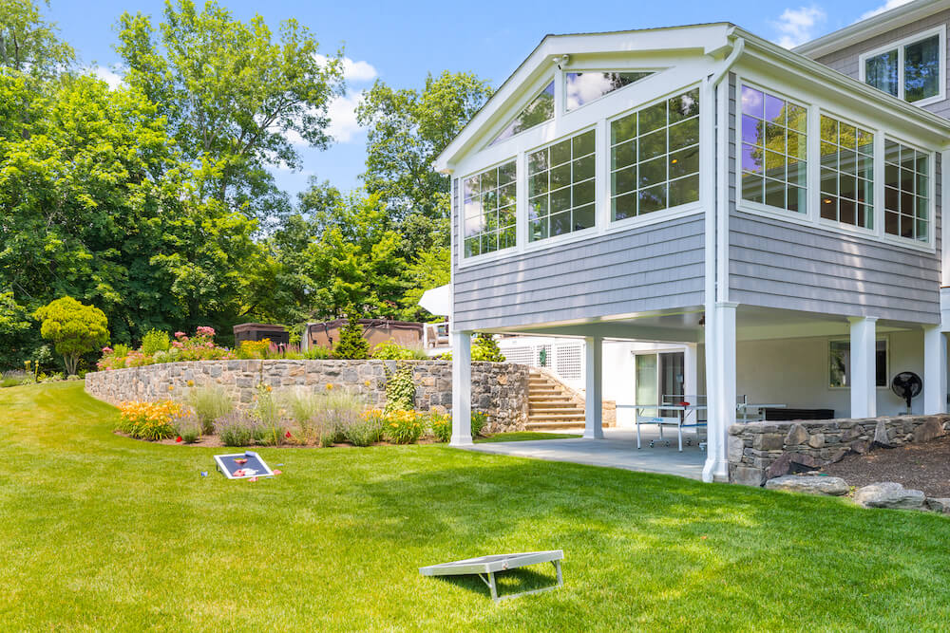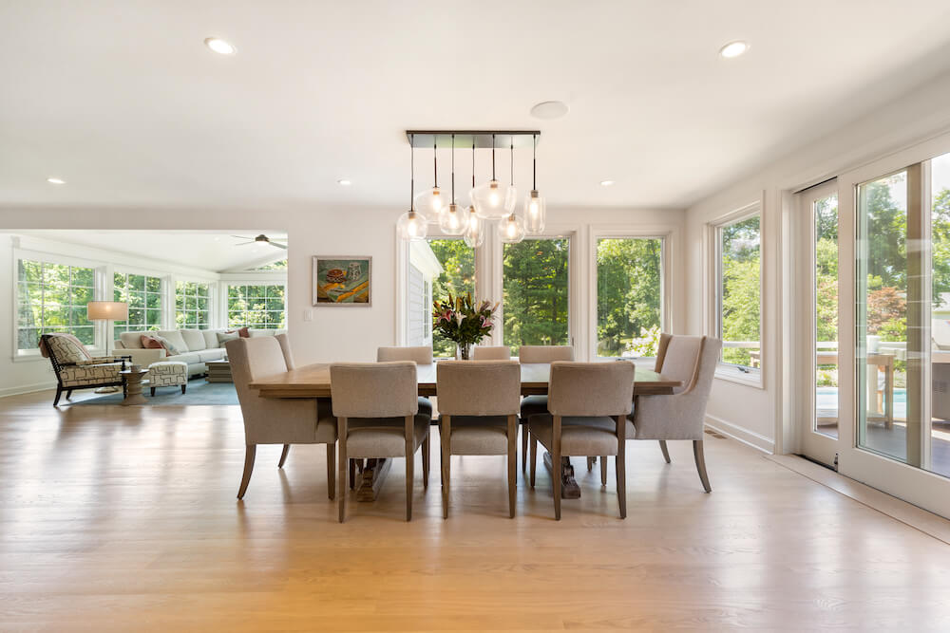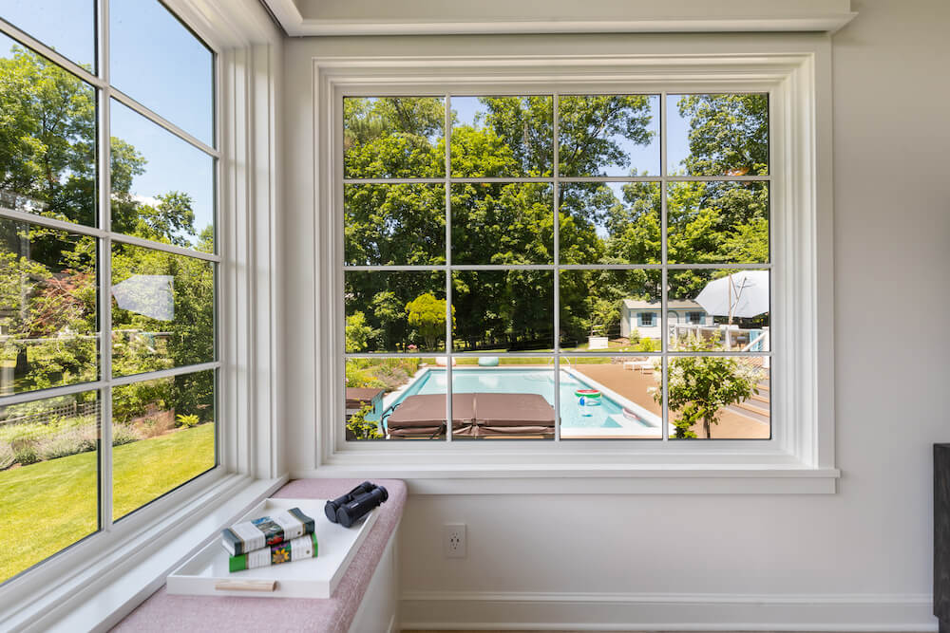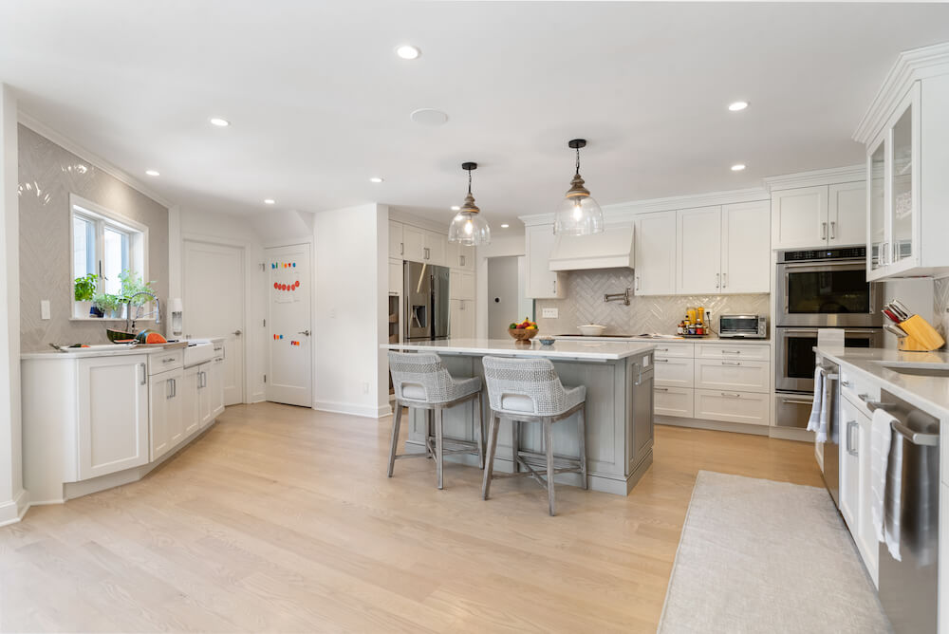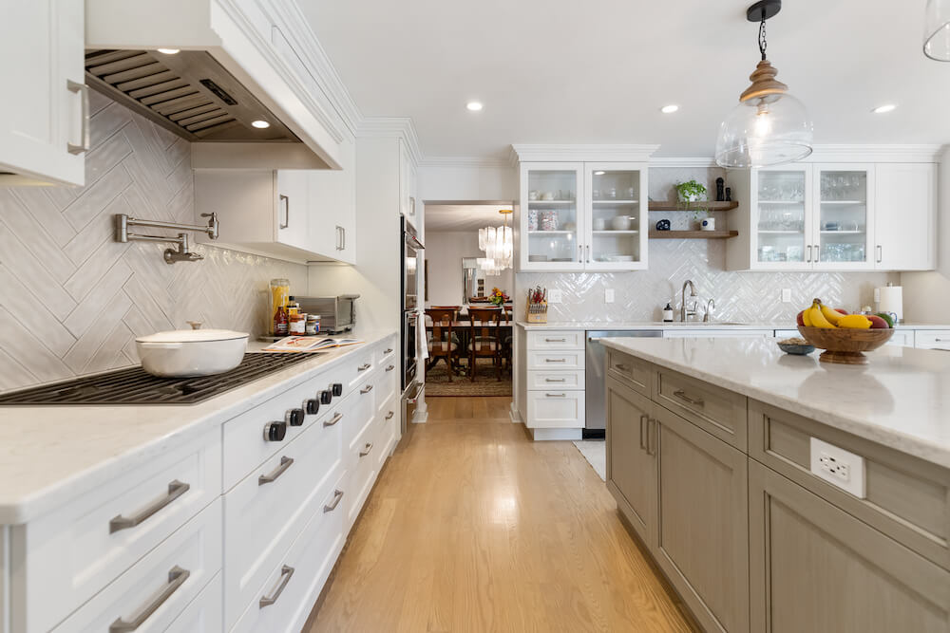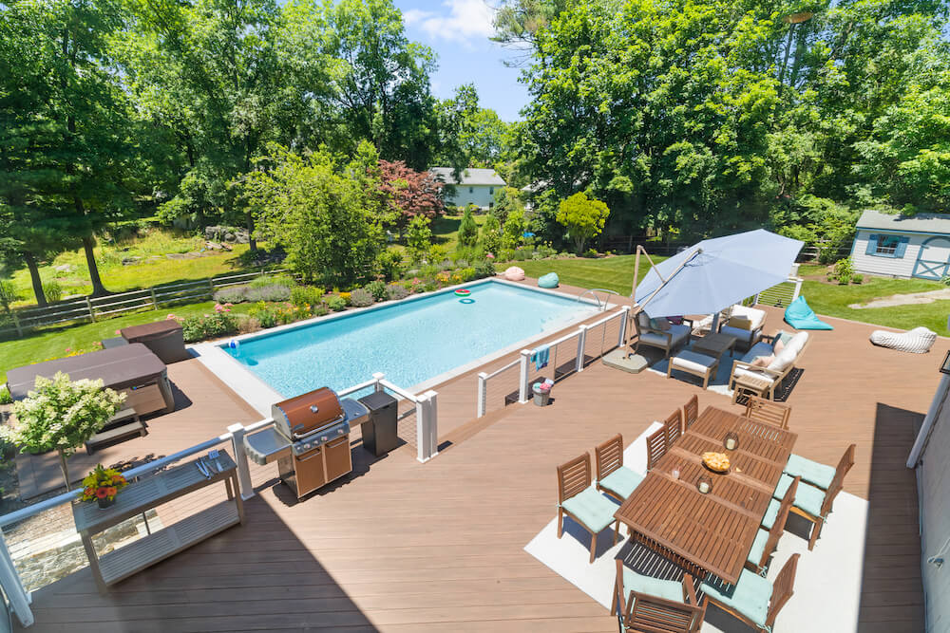An Architect Turns a House into a Top-Notch Family Compound
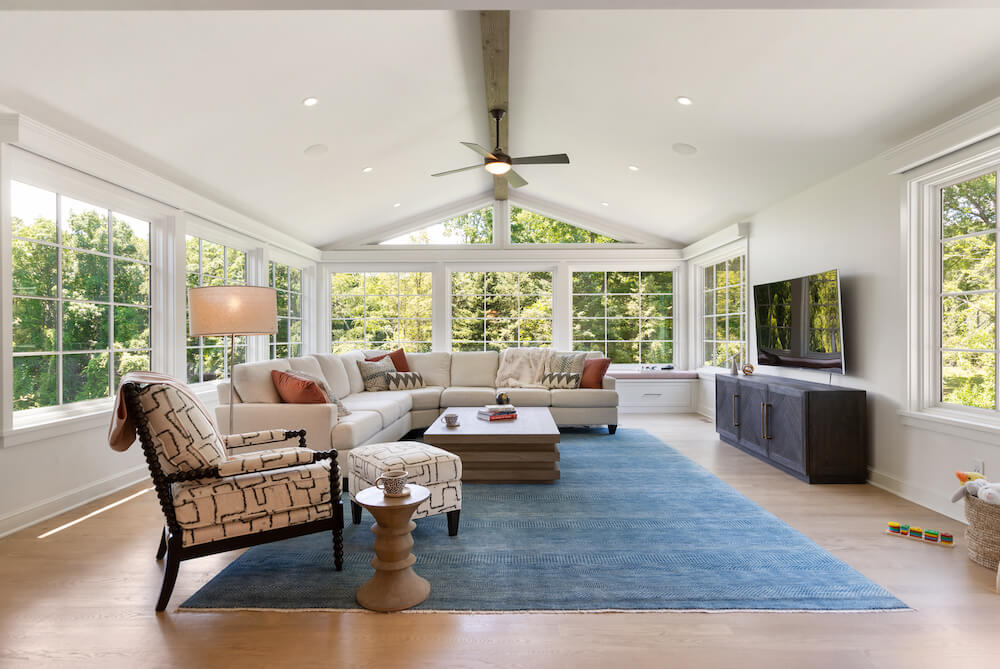
In this Westchester County home remodel, an architect-led design adds an addition, new interiors, and an outdoor oasis
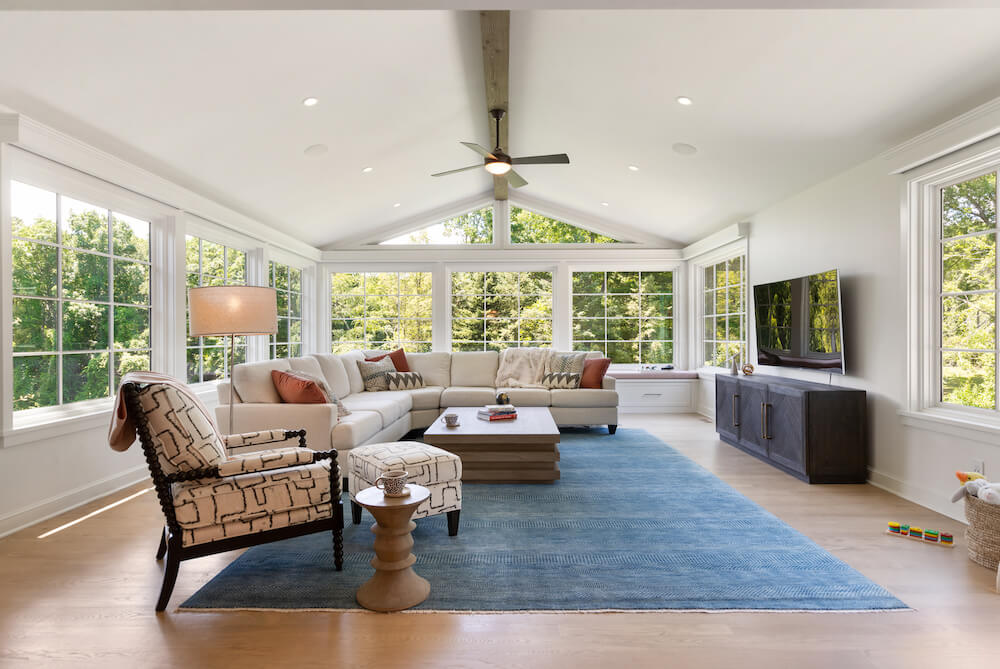
“After” photos by Nicki Chavoya for Sweeten
Architect: Shana Sandberg of Revel Craft and Design came to Sweeten and posted the Westchester County home remodel
Where: Harrison, New York
Primary renovation: A 750-foot home expansion, gut renovations of the kitchen and bathrooms, plus a complete upgrade of the property’s outdoor spaces
Sweeten general contractor
Sweeten’s role:Sweeten matches residential renovation projects with vetted general contractors, offering know-how, support, and up to $50,000 in renovation financial protection—for free.
Written in partnership with Shana Sandberg, owner and principal designer of Revel Craft and Design
country vibe in the Westchester County suburbs
“This unbelievable property felt like it was in the country, rather than the suburbs,” Shana Sandberg of Revel Craft and Design said. The 1953 estate, comprising of 1.3 acres in Westchester County’s Harrison, NY, had a pastoral feel. When the current owners purchased the derelict foreclosure, the house was 5,900 square feet of interior space with seven bedrooms. But the home’s interior had no large meeting space—not a great room nor a dining hall. The existing hang-out spots were a small living room, a cramped kitchen, and a basement den.
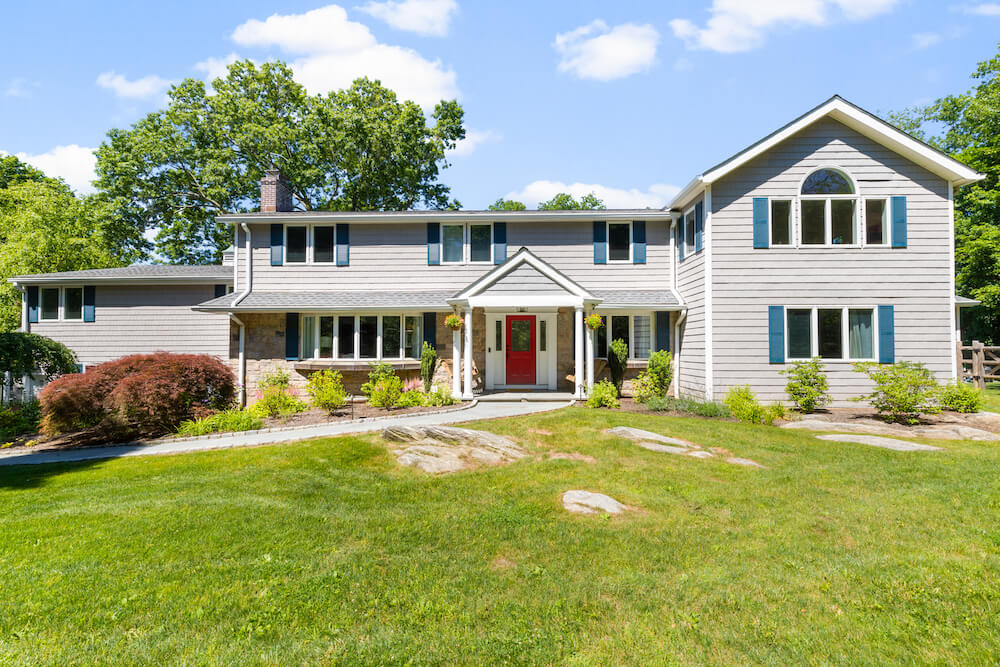
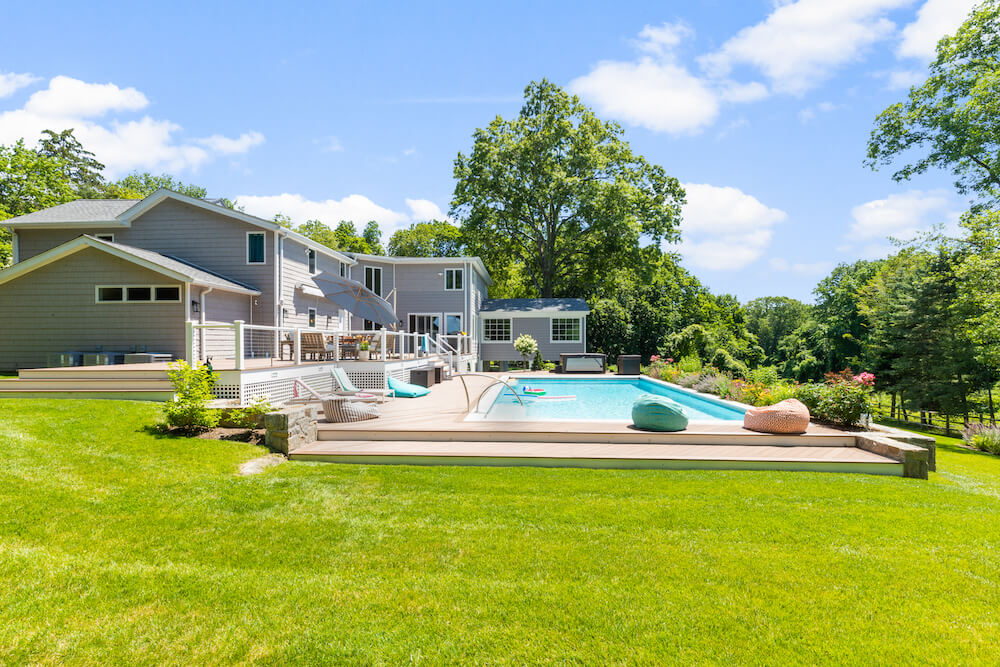
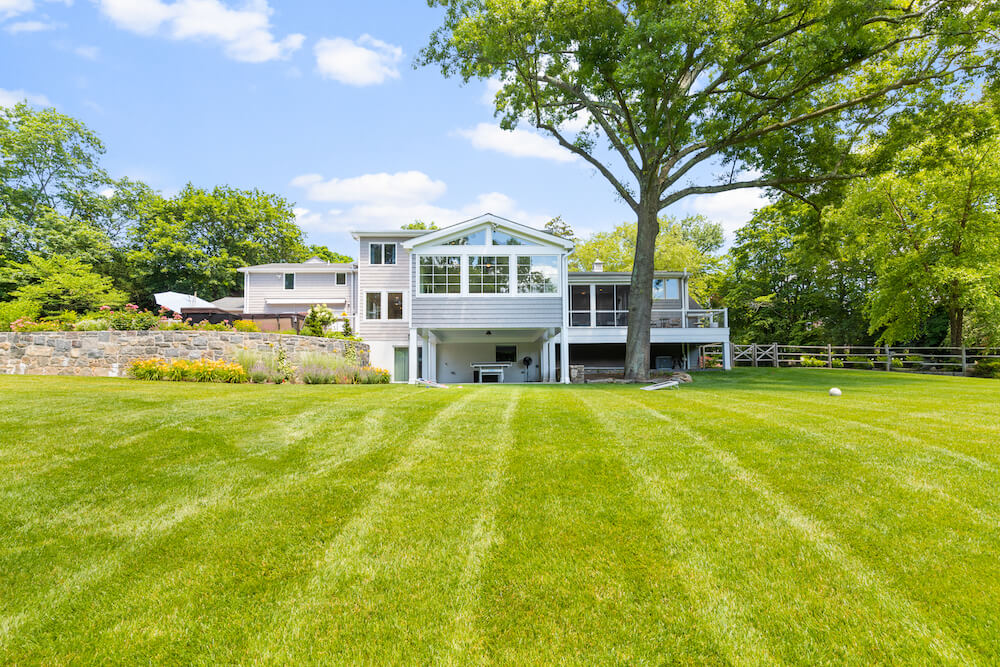
The house’s owners, part of a large extended family that had long enjoyed summers together, had grown out of their previous five-bedroom home. Wanting to turn this new, bigger house into their happy place, they hired the Revel team. Shana’s firm found the property and helped guide the family through its purchase. The next challenge was to create and carry out their transformational Westchester County home remodel.
Gathering spots for the family
At the top of the To-Do list was to make a place, or places, for the family to gather. Shana posted the renovation on Sweeten and assisted the homeowners in hiring a contractor who would help bring her vision for the home and property to life.
Inside the house, Shana recalled, the existing dining room couldn’t accommodate her clients’ dining table. The kitchen was so poorly designed, it cut off the first floor’s flow. Finishes throughout the home were dated or in bad shape. The property’s outside spaces also had issues. “The outdoor space felt cut off from the land around it,” Shana said. She set out to transform this old home into the ultimate multi-generation compound. The house would have its very first whole-family gathering room along with an inviting chain of indoor and outdoor places and spaces.
“So much can and will go wrong. Knowing how to pivot can turn a bad circumstance into a great solution.”
n addition with an outside view
The property’s overhaul was truly a vision in motion. The new house was a dream with its seven sleeping rooms, each of which needed only light renovation, but its kitchen and bathrooms needed total redos. Creating common rooms would require additional square footage. “It was clear where a new family room would go,” Shana said, and how a 750-square-foot addition could make the house function better. She also wanted to enhance the owners’ connection with the property and natural surroundings. “It was easy to see,” Shana added, “decks and pools as the new gathering spaces.”
The vision for all areas was to engage with the outdoors. “The addition was planned so it did not disturb a huge, gorgeous oak tree,” Shana explained; the family room extension pushes into the backyard, and windows on three sides provide 180-degree views. The plan also added a screened-in porch and a deck.
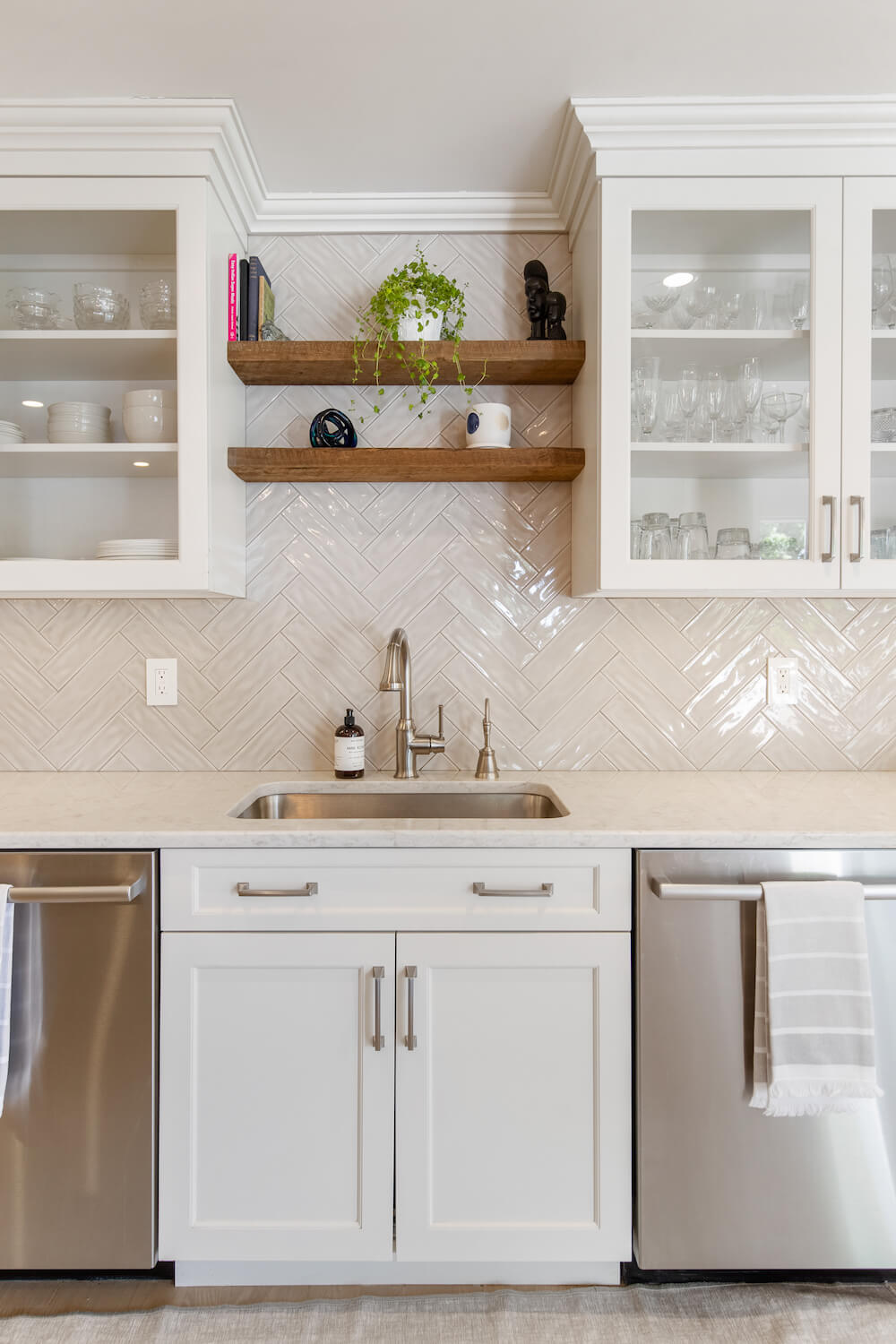
A facelift for the house’s interior
Inside the house, the remodel changes were just as transformational. Terracotta tile floors were replaced with smooth, warm white-oak flooring. Carrara-looking porcelain tile was chosen to bring a timeless feel to the family’s bathrooms. “For the main-floor powder bathroom,” Shana said, “we’ve had some fun with a surprise moment of a wallcovering called Sumatra.”
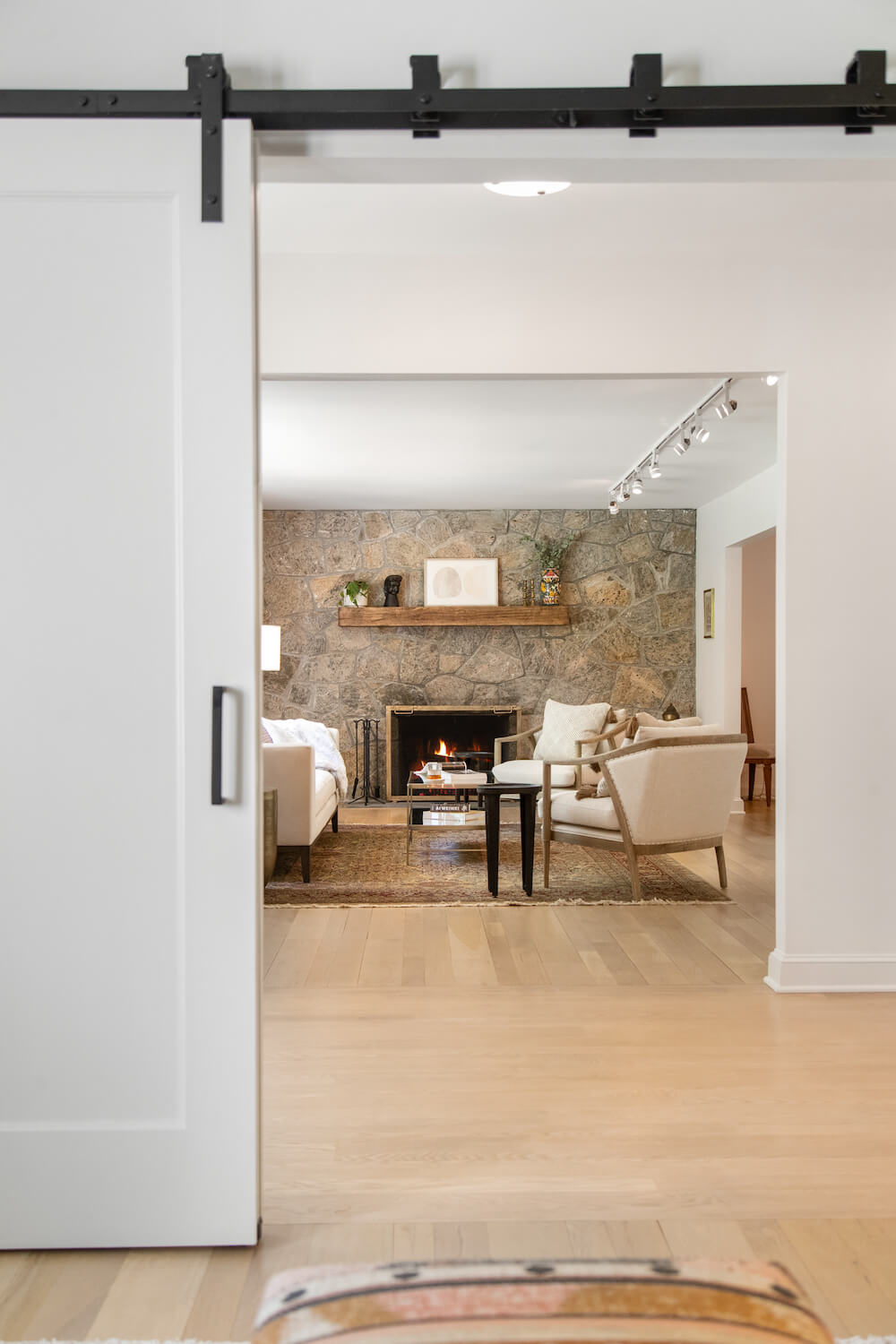
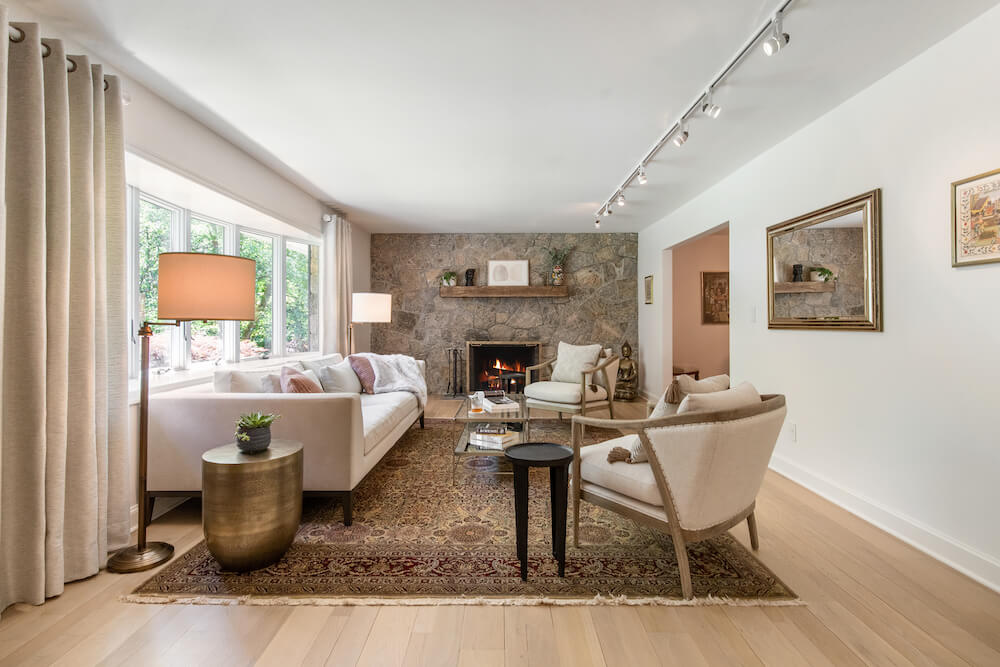
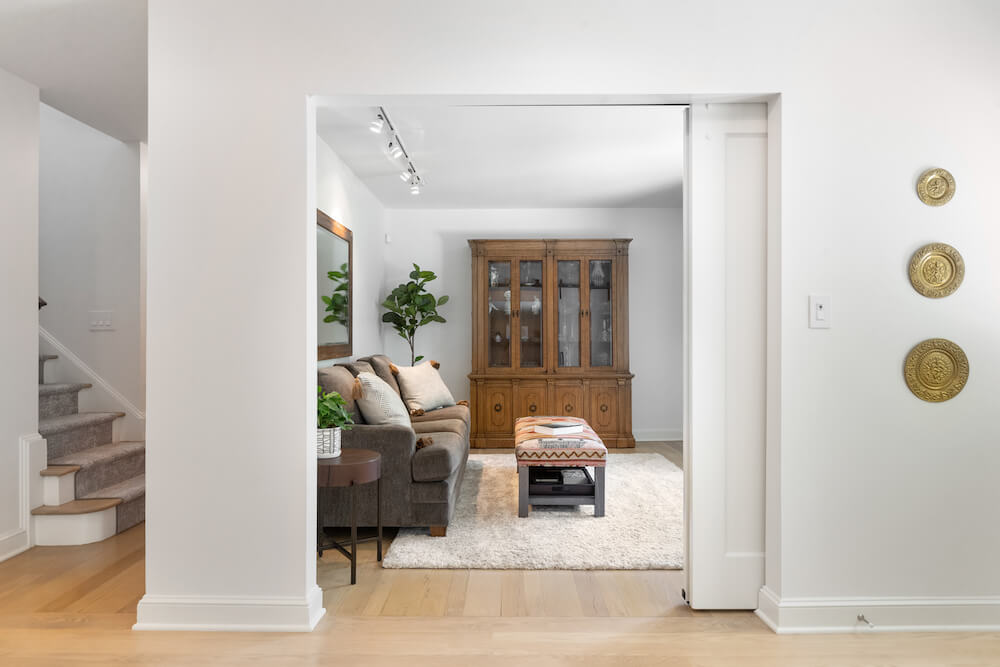
Throughout the home, Shana put an emphasis on functionality and took every opportunity to incorporate storage. “We actually made the kitchen and an adjacent bathroom smaller,” she said, revising the layouts and carving out hidden storage, including a pantry, hall closet, and much-needed laundry room cabinetry. “In the new family room, we integrated a built-in bench to hide toys and blankets.”
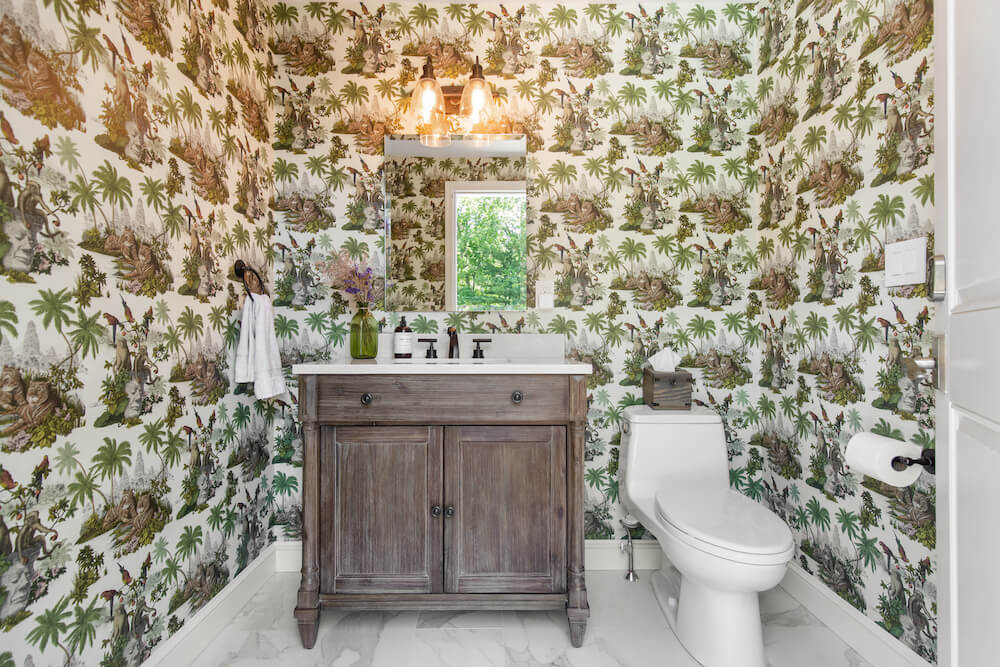
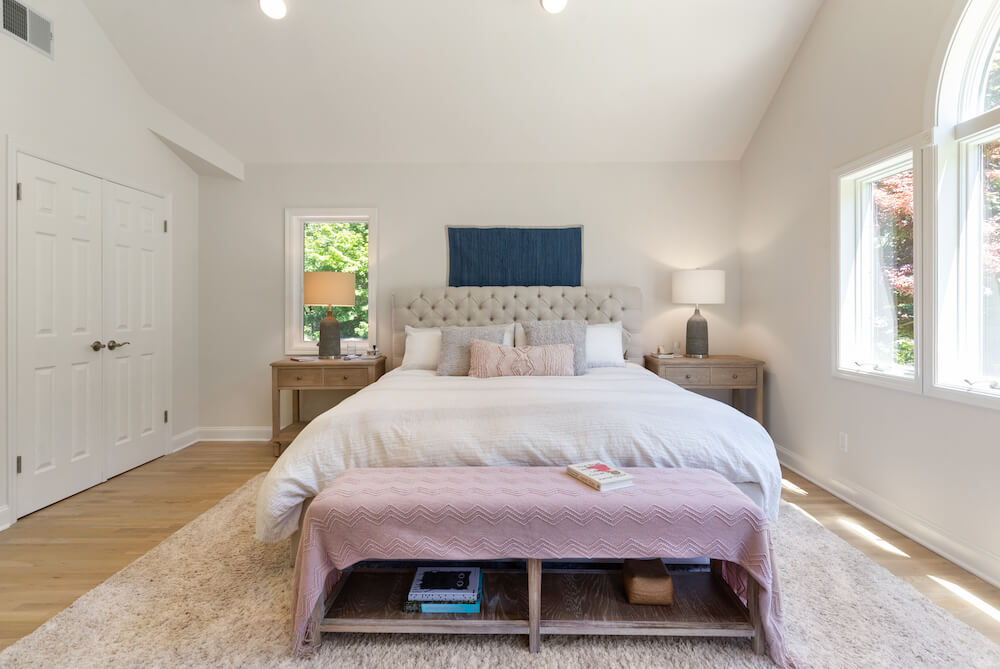
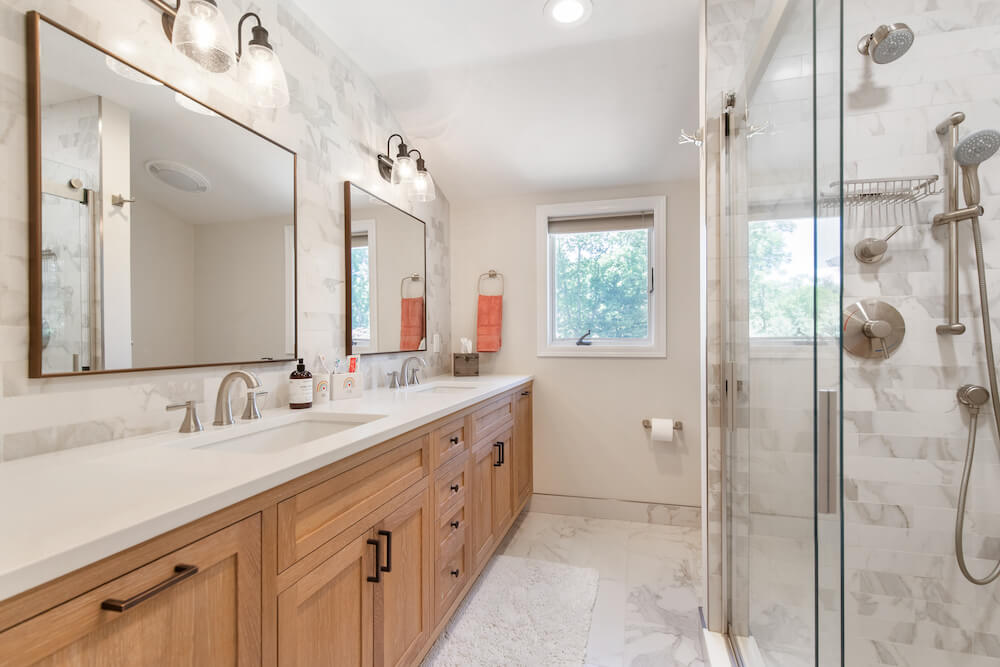
Shana had eyes on everything down to the little details, playing many roles over the course of this renovation. “We were excited to wear most of the hats in this project, from planning to architecture, to interiors and landscape,” she said. The renovation touched more than 8,000 square feet. The final square footage totaled 8,176 square feet of interior space and 3,000 exterior square feet. Working with their Sweeten contractor, Revel completed it in a year.
Making the most of a rocky situation
For the main exterior space, the goal of communing with nature was similar. “We designed cascading decks,” Shana explained, describing “hoppable” platforms that are large, inviting steps into the landscape. Minimal steel cable railings guided walkers downward.
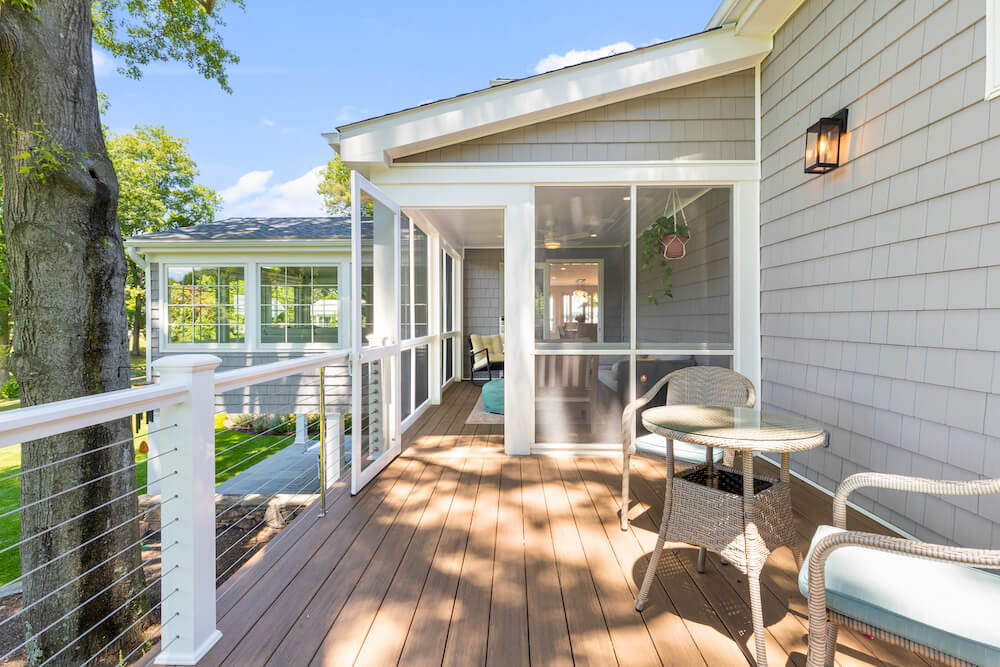
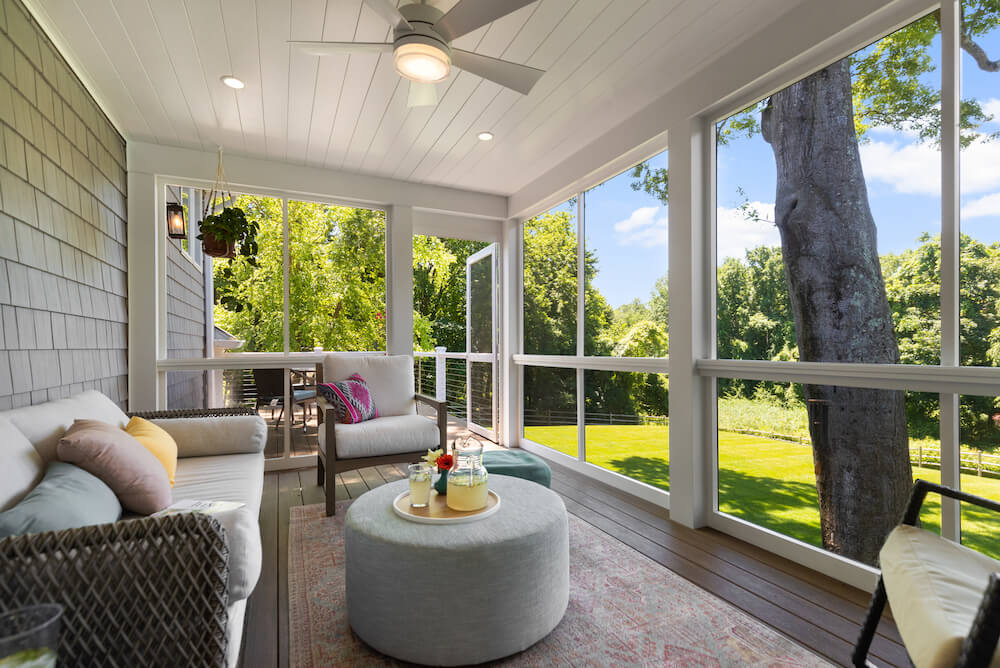
The project was complicated, and the team geared up for unexpected issues. “We hit a doozy when we found that the property is mostly built on ledge or rock. The grade was too high, causing termite issues and more,” Shana said. Much of the property required regrading, and excavation for the pool involved weeks of chipping. “We were prepared for it budget-wise, but it delayed us,” she said.
n outdoor family playground finally emerges
Shana extended a stone retaining wall by nearly 40 feet in making a surround for the new pool, and created a planting bed between the pool and the wall. “Now, from the decks as well as the family room, you look onto a wildflower garden that surprises with new blooms throughout spring, summer, and fall,” she explained. Instead of putting a traditional fence around the pool, the Revel team designed a bucolic log enclosure including almost transparent safety mesh.
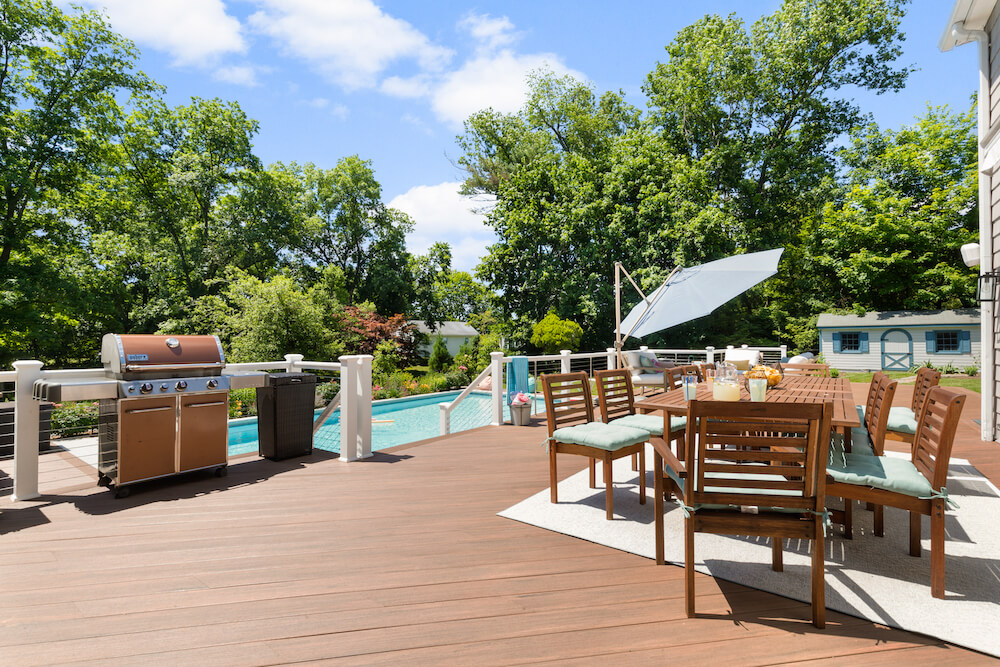
Teamwork in action
From beginning to end, Shana “drove the concept of creating this feeling of being out in the country, with a palette and layout for both the interior and exteriors.” The Sweeten contractor, she said, was paramount to the project’s success. “The contractors truly felt like our partners,” she said, citing strong daily communication and accounting transparency. “They put us first.”
Sweeten supported the process. “They checked in during the project to make sure we were getting what we needed from our contractors, and on how the project was coming along,” Shana said.
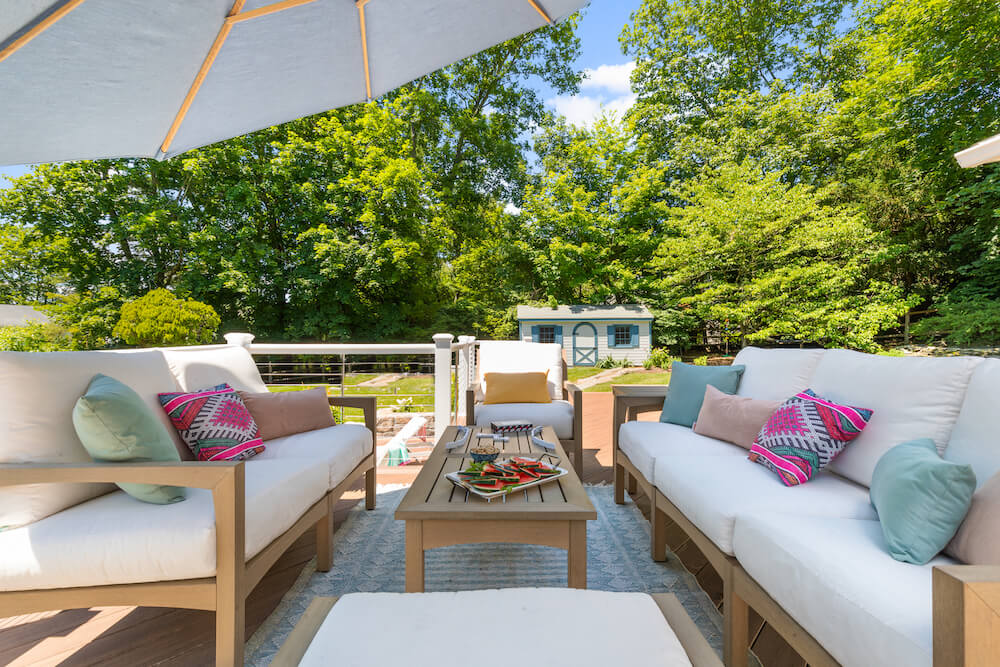
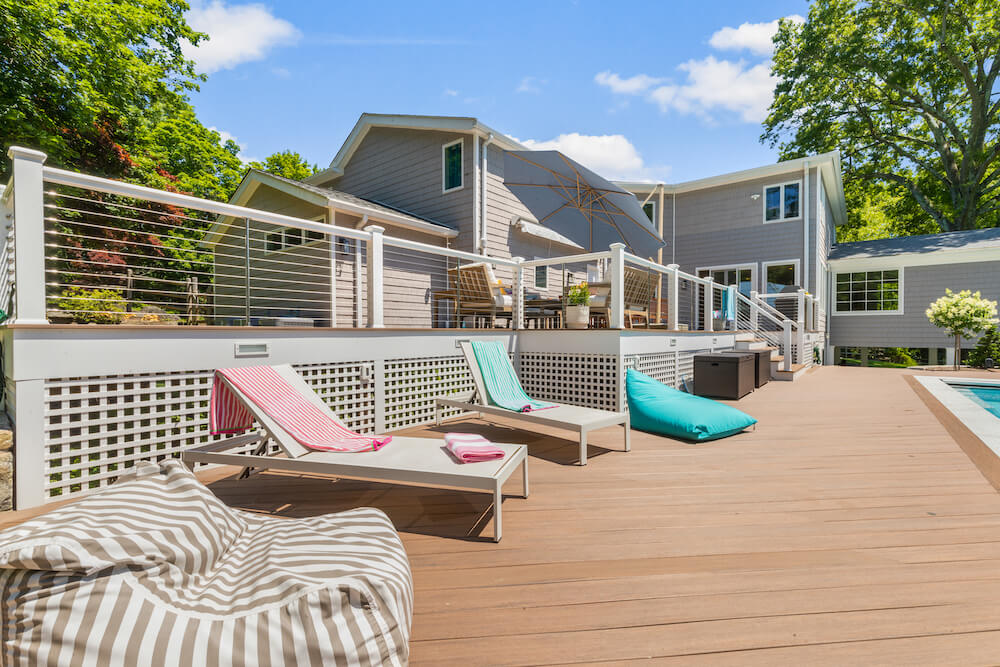
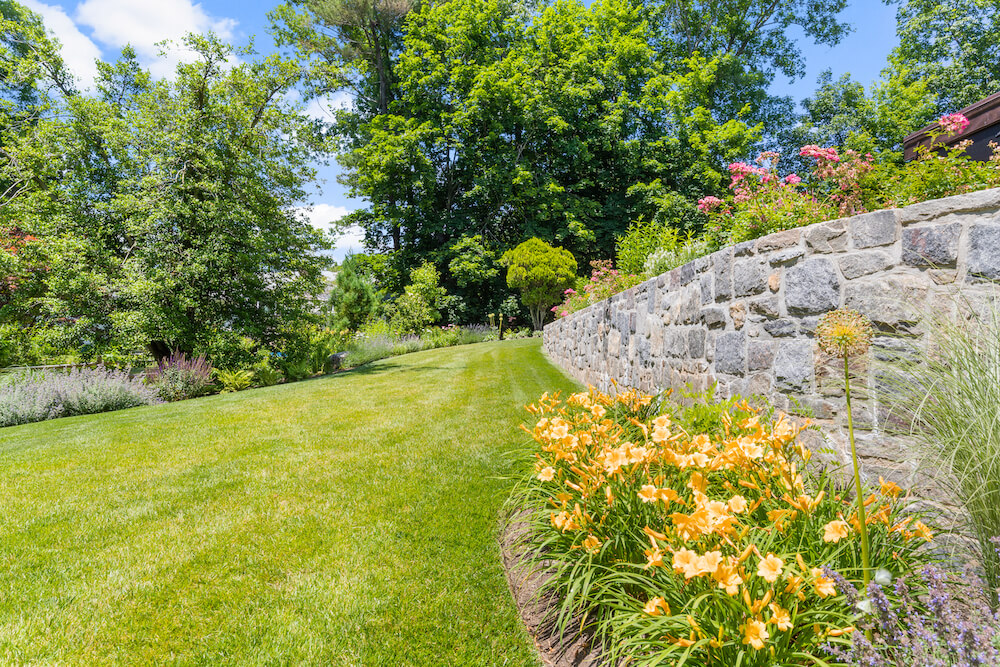

The end result? An easy-access forever family home that feels far from the fray. And construction challenges that have completely faded into the woodwork. “Renovation combined with new construction is a game of planning, patience, and pivoting,” Shana says. “So much can and will go wrong. Knowing how to pivot can turn a bad circumstance into a great solution.” This family haven is living, breathing proof of it.
Thanks for sharing your Westchester County home remodel with us, Shana!
Renovation Materials
LIVING AREA RESOURCES: White Oak wood flooring: Supplied by general contractor. Paint in White Dove: Benjamin MooreMinka-Aire 52″ Aluma oil-rubbed bronze ceiling fan #6N185: Lamps Plus
HALLS AND CLOSETS RESOURCES: Glass Disc chandelier: West Elm. Hand-carved alabaster rectangular sconce: Restoration Hardware
KITCHEN RESOURCES: White Oak wood flooring: Supplied by general contractor. Ivy Creek custom cabinets: Garth Kitchens. Soprano countertops: Caesarstone. Stipple Tile backsplash: Design and Direct Resource. Farm sink and undermount: Kohler. 28 cubic-foot 4-door Flex Refrigerator with FlexZone: Samsung. Gas cooktop: Wolf. Double ovens and warming drawer: Kitchenaid. Dishwashers: Bosch. Sculptural Glass linear mixed shade chandelier lighting: West Elm
BATHROOM RESOURCES: Wall and floor tile: Design and Direct Resource. Commercial Collection 2.5 GPM single function shower system: Moen. Levity 74″ h x 59-5/8″ w sliding semi-frameless shower door: Kohler. Custom-built vanity: Montford Workshop. Ceramic Undermount bathroom sink with overflow: Kraus. Drake II elongated 1.28 GPF toilet with CeFiONtect and tornado flush technology: TOTO. Versatile vanity light #BS18162 BZ: Shades of Light. 36-inch frameless medicine cabinet: Pegasus. Sumatra wallpaper: House of Hackney
DECK AND POOL RESOURCES: Deck material from TimberTech Azek’s Vintage Collection in English Walnut: TimberTech.
—
Sweeten handpicks the best general contractors to match each project’s location, budget, scope, and style. Follow the blog, Sweeten Stories, for renovation ideas and inspiration and when you’re ready to renovate, start your renovation with Sweeten
The post An Architect Turns a House into a Top-Notch Family Compound appeared first on Sweeten.
Did you miss our previous article…
https://www.tampa-bay-homes-guide.com/?p=391
