Breaking Ground at the Idea House | 2021 Cottage Community Idea House
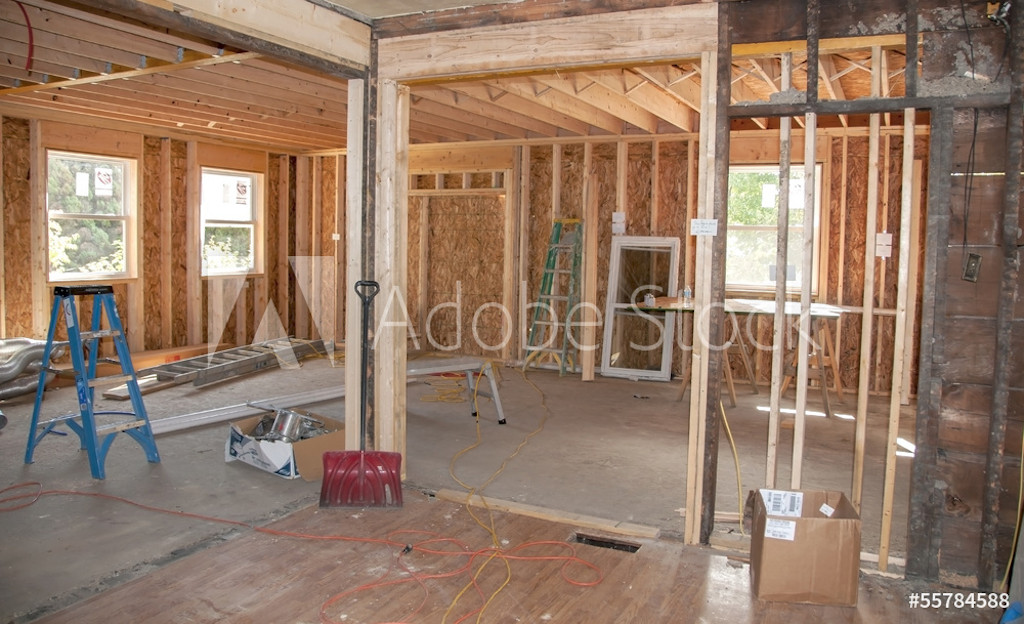
>
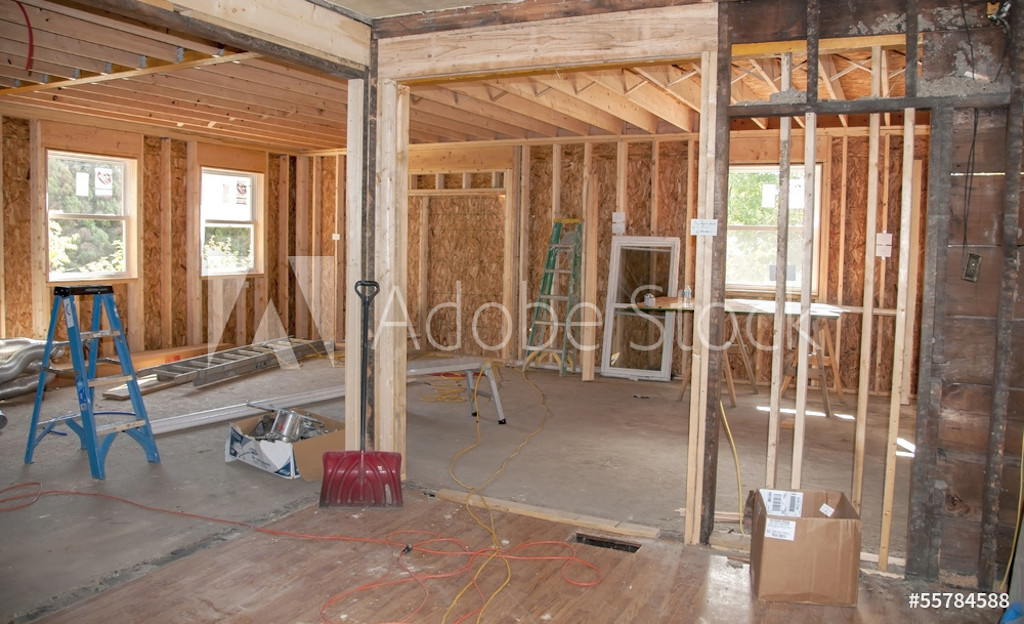
Lisa Platt
Our 2021 Cottage Community Idea House is actually two houses—and part of a ten-home pocket neighborhood being developed in Norwalk, CT. Here’s a sneak peek!
Inside a Pocket Neighborhood
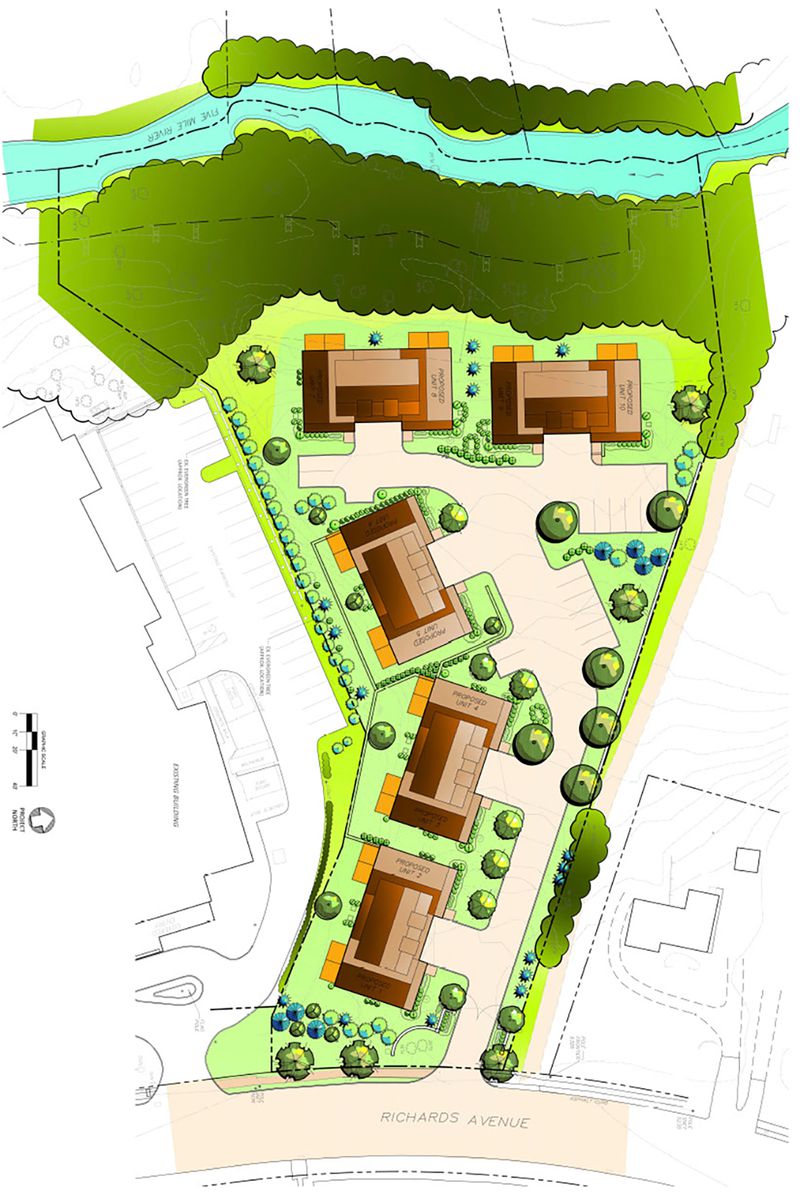
Courtesy Greyrock HomesOur 2021 Idea House is actually two houses—attached at their single-car garages—and part of a ten-home pocket neighborhood being developed in Norwalk, CT.
Shown in the upper right-hand corner of the site plan, the structure looks out on the scenic Five Mile River and is the first of five duplexes to be constructed on a 2 1/2-acre suburban site just blocks from major shopping centers.
Return Engagement
With Covid 19 continuing to cause so many surprising challenges for the building industry, TOH chose proven partners for its second Idea House of 2021.
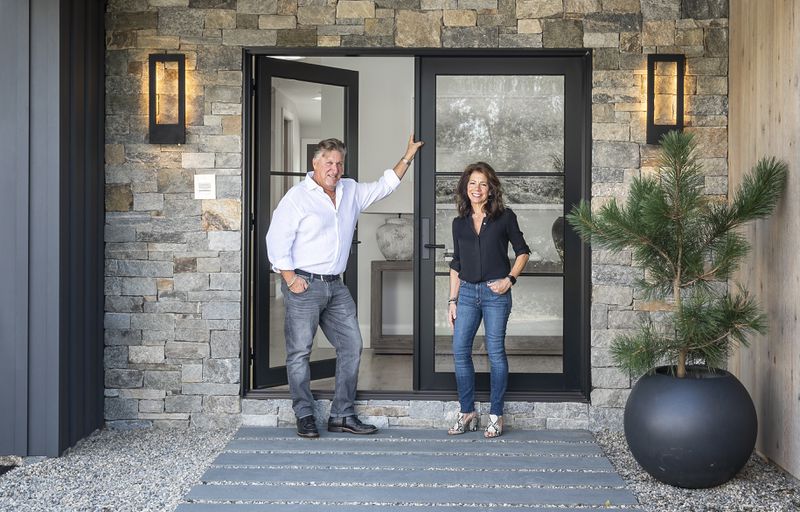
Nat ReaHusband-and-wife team Jerry and Sandy Effren of Greyrock Homes designed our 2020 Modern Farmhouse Idea House, demonstrated their craftsmanship in the build, and got the project delivered in record time. We’re excited to be working with them again on our Cottage Community.
Perfectly Symmetrical
At first glance, our idea house looks to be two perfectly symmetrical white cottages sitting side-by-side; that was an intentional design choice.
Joining the two steeply gabled ends with a dark gray connector wing minimizes the scale of the buildings—a feature that will surely be appreciated by the residents of the houses whose just-across-the-river homes face the three-story backside of these duplex buildings.
Mirror Image First-Floor Plans
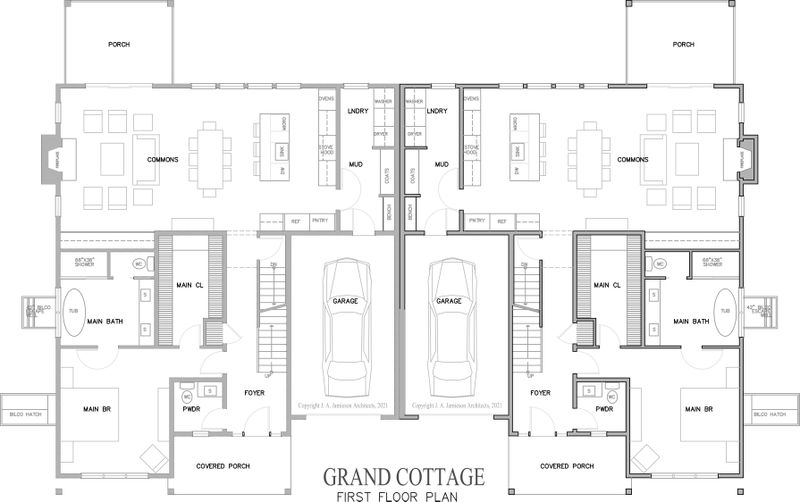
Courtesy Greyrock HomesBuilder Jerry Effren of Greyrock Homes and his partner, Clay Fowler of Spinnaker Real Estate Partners envisioned a grouping of contemporary cottages with flexible floor plans. And Jerry worked with architect Jim Jamieson to create plans that work for families in different life stages—or that could comfortably house multiple generations living under one roof.
The ground floor layouts mirror each other with generous bedroom/bathroom ensuites and open kitchen/dining/living/screen porch areas attached to their neighbors by single-car garages and mudroom/laundry rooms to ensure quiet privacy.
Flexible Second-Floor Plans
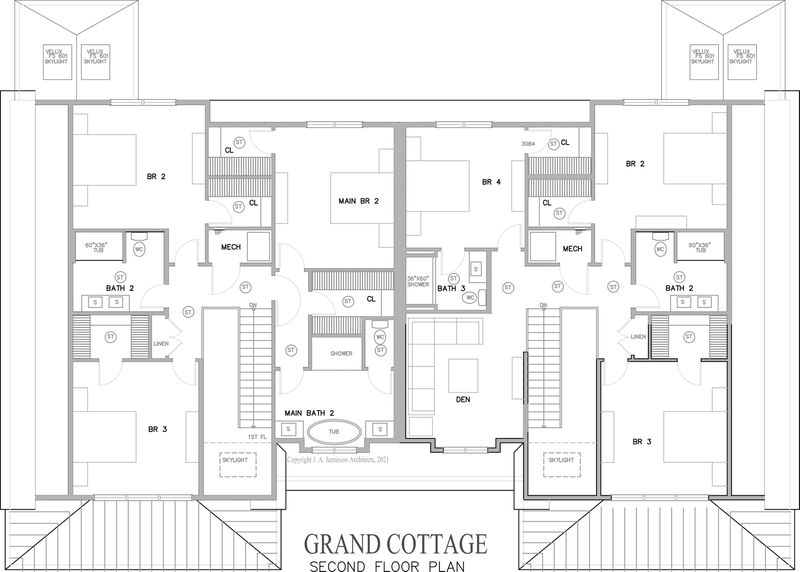
Courtesy Greyrock HomesSimply shifting a couple of walls, transforms a home fit for empty nesters into a full-on-family retreat. The left-hand side is designed for a younger family with a second owner’s suite opposite two children’s bedrooms with a shared bath.
While the right-side unit might have more appeal to an older couple who want ground floor living and the upstairs reserved for visiting family and friends or older children at home with three additional bedrooms sharing two full bathrooms.
Watershed Management System
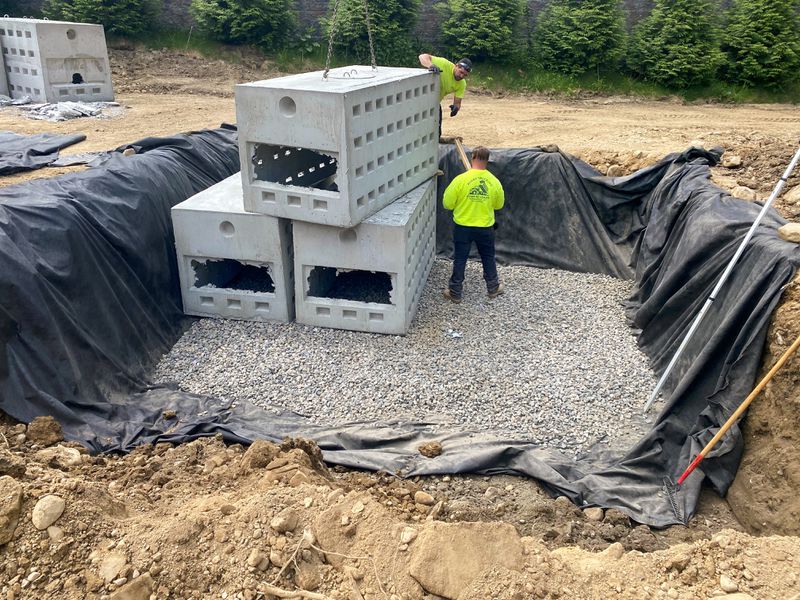
Courtesy Greyrock HomesRooftops and paved surfaces prevent clean rainwater from soaking into the ground. Instead, it travels across these impermeable surfaces and picks up pollutants like motor oils, fertilizers, pesticides, and sediment along the way. This stormwater either gets dumped into storm pipes or flows directly into streams, lakes, rivers, and the ocean.
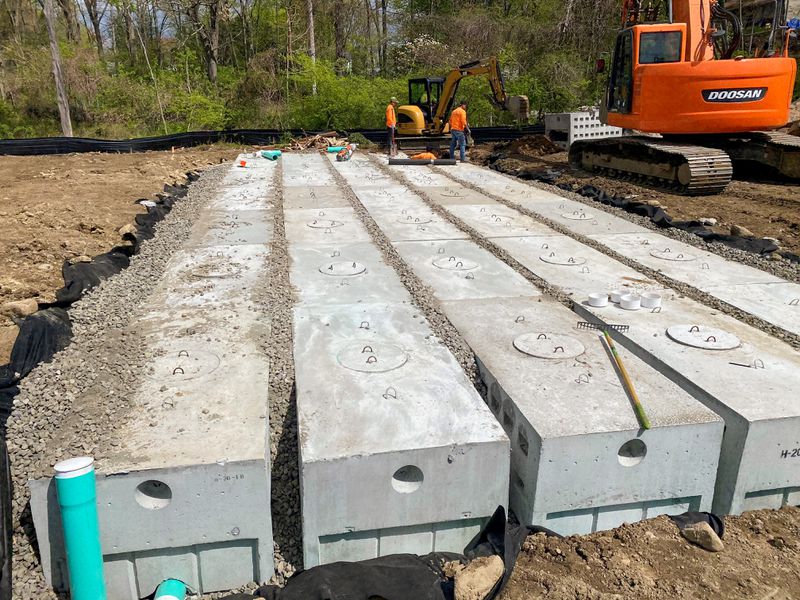
Courtesy Greyrock HomesTo prevent these pollutants from entering the watershed, Jerry installed more than 60 of these massive pre-cast concrete galleys under the parking lot. Surrounded by gravel, these leaching chambers will capture any excess runoff, filter the wastewater effluent, and disperse it until it can be absorbed by the surrounding soil.
Basement Slab Pour
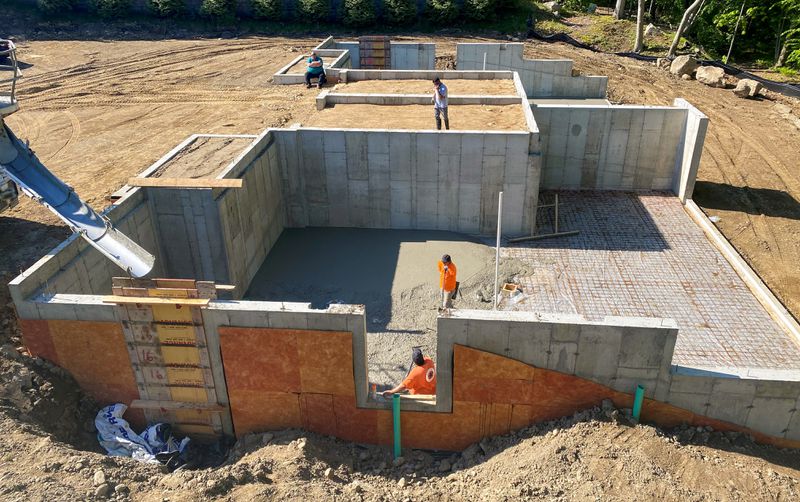
Courtesy Greyrock HomesA concrete truck pours the final basement slab over a layer of reinforced steel concrete. Workers level the wet concrete and fill any gaps with floats for a smooth, even finish.
Easy Basement Access and Egress
In this gallery: A boom lifts a precast concrete stairwell into place within the foundation for a fast and economical way to add basement access to the homes. Ideal for new construction, these prefab stairs will be outfitted with sloped, steel basement doors.
Located on the same wall, but within a separate basement room, a worker installs a large egress window well that will let in plenty of light and have built-in steps to make the space code-compliant as a potential bedroom.
Basement door, egress window well: The BILCO Company
Walkout Basement
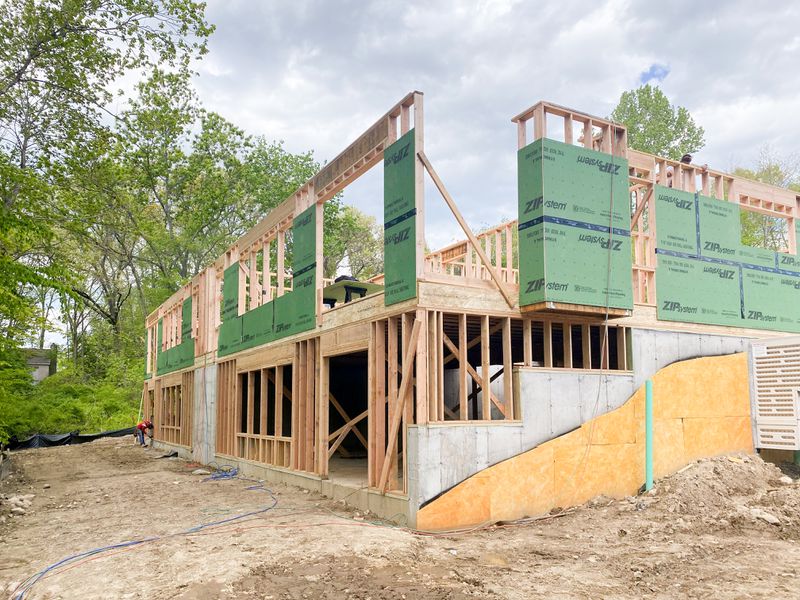
Courtesy Greyrock HomesBecause the property slopes quite dramatically toward the back of the house, the basement is actually at ground floor level here and will feature a small patio accessed by sliding glass doors off a playroom/media room.
Silt Fence
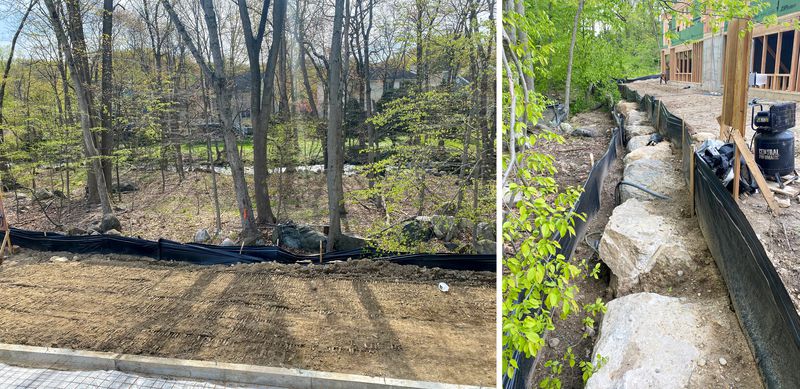
Courtesy Greyrock HomesJerry erected a stone wall and a double silt fence between the house and the Five Mile River located just 50 feet from what will become the back patio. The porous fabric is designed to protect the watershed by providing a buffer to the wetlands that prevents construction site sediment from washing into the river and degrading the aquatic habitat.
Demising Wall Assembly for Duplex Units
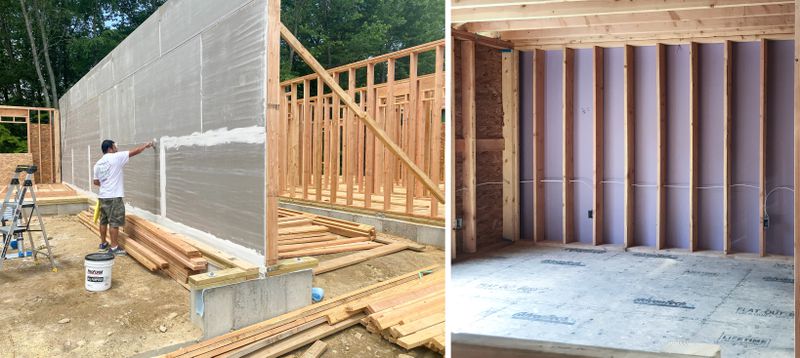
Courtesy Greyrock HomesBecause our Idea House is actually two separate living units, a demising wall needs to be constructed providing physical separation, with sound and fire protection.
Our demising wall assembly consists of adjacent 2×6 walls with continuous sheathing between them, stud cavities on each side filled with mineral wool insulation, and topped with drywall.
Sealed Up tight
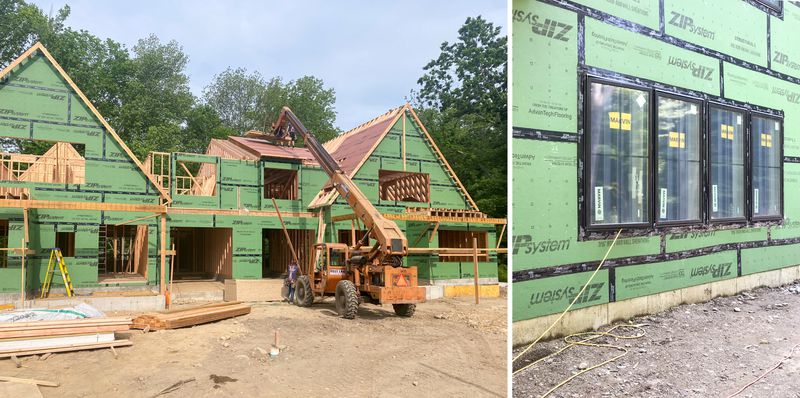
Courtesy Greyrock HomesPictured left: A forklift hoists roof sheathing (in red) to workers atop the second story where it will provide an integrated air- and water-resistive barrier that streamlines the weatherization process.
Pictured right: Stretch flashing tape seals the seams where wall sheathing (in green) provides a tight, dry building enclosure.
Wall sheathing, flashing tape: ZIP System
Lift, Camera, Action!

Courtesy Greyrock HomesA forklift with a custom staging unit lifts our cameraman and producer up to the roof to capture the installation of a skylight that will brighten the entryway.
Skylight: VELUX
Overcoming COVID-era Building Challenges
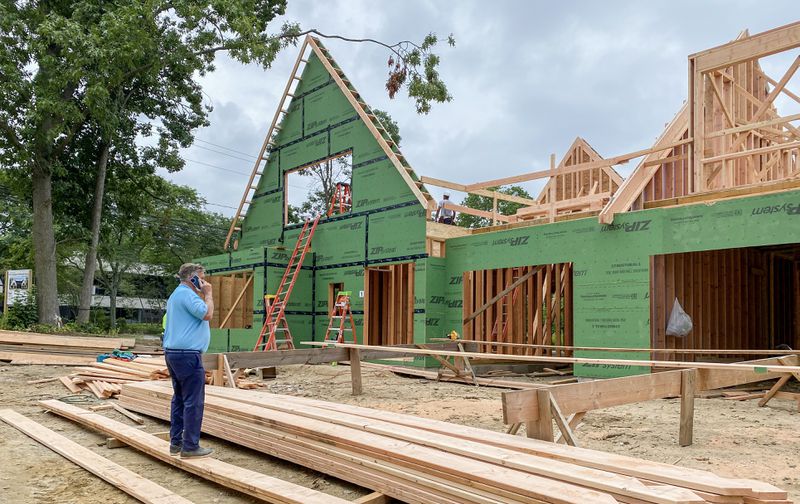
Courtesy Greyrock HomesJerry has been dealing with his fair share of the industry’s issues this year: Delays in Planning and Zoning, and a backlog at Permitting pushed back his start date from December to April; rising materials costs—including a 300% increase in the price of lumber—threaten his margins; and supply-chain issues for many essential products including windows, metal roofing, and appliances are causing serious delivery delays.
And yet, despite the obstacles (and thanks to an incredibly dedicated, hardworking team), he’s still on track to finish the house on schedule.
Stay tuned for more TOH 2021 Cottage Community progress videos, galleries and features!
Did you miss our previous article…
https://www.tampa-bay-homes-guide.com/?p=490
