How to Make A Galley Kitchen Look Bigger
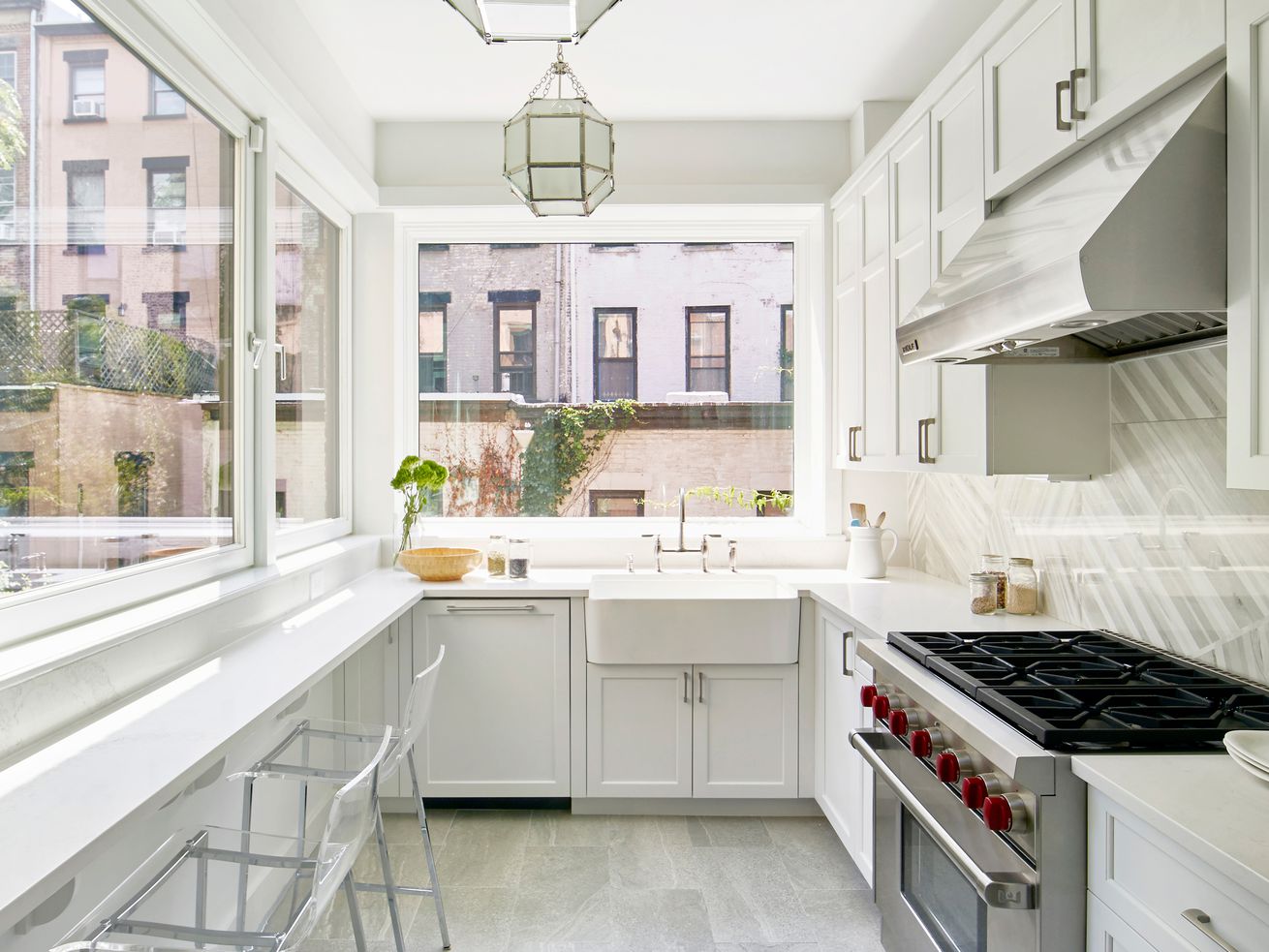
>
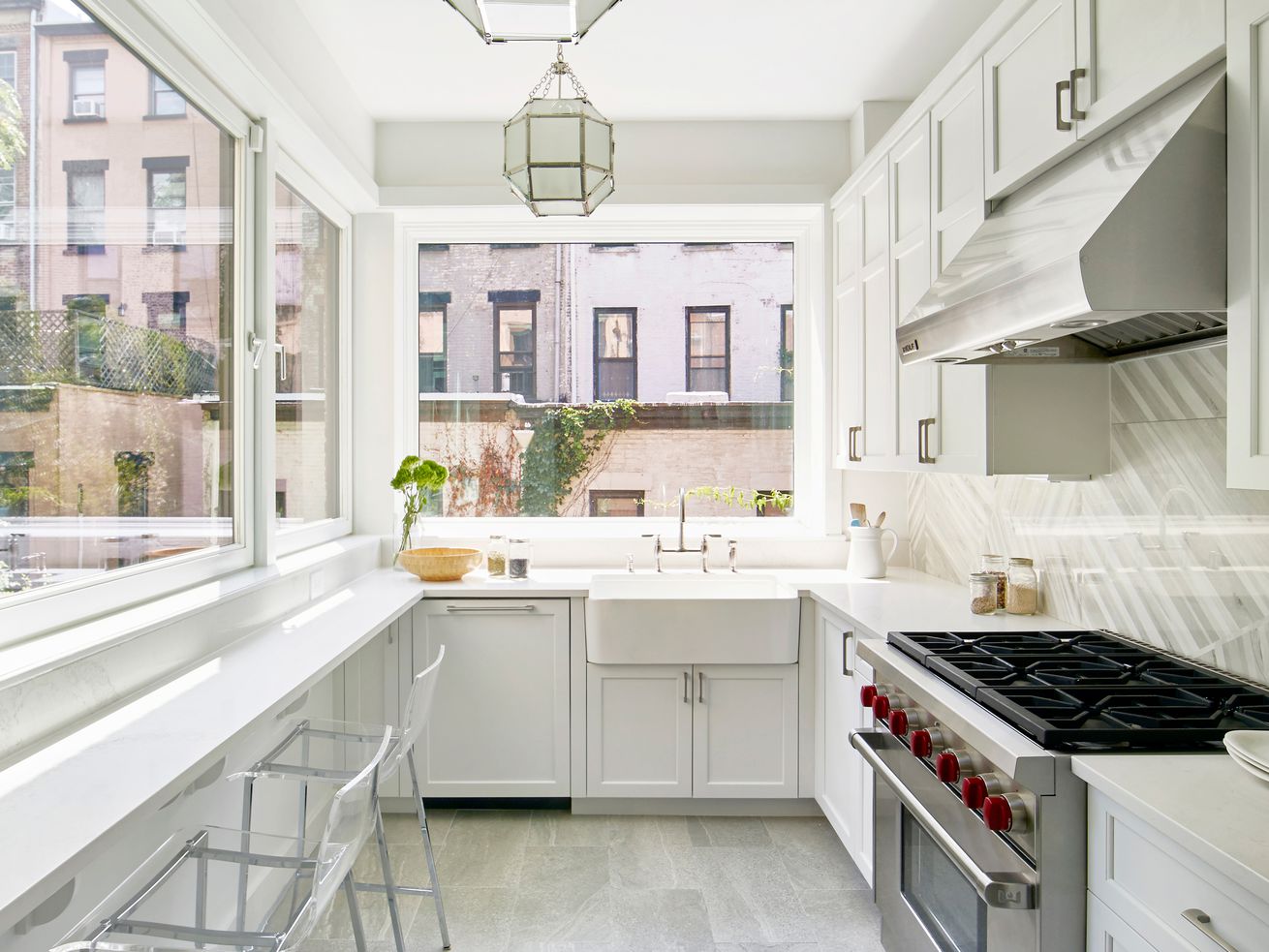
Jacob Snavely/Courtesy JMorris Design LLC
Bring maximum functionality to a long, narrow cook space with tidiness and smart storage solutions, plus tricks to make the place look larger than it is.
The very mention of a galley kitchen may cause some folks to send out a distress signal. Yet this style of cook space—typically a compact, narrow rectangle walled on three sides—can be highly efficient. Indeed, many restaurants have close quarters with linear layouts, and professional chefs function just fine. Not uncommon in smaller homes and apartments, galley kitchens generally have the sink and fridge against one wall and a slide-in range on the opposite side.
It’s tight, no question—hence the moniker “corridor kitchen”—but the bigger challenge is that the simple setup tends to be short on countertops and cabinets. This makes smart organization essential. Cookware, dishware, foodstuffs, and supplies must be conveniently stowed and easily accessed, and scant workstations kept clutter-free, for a galley kitchen to work well.
Galley Kitchen Design Ideas
Here are some best practices to get and stay organized—as well as clever ways to give a more spacious impression—to guarantee smooth sailing in a galley kitchen.
dd lighting
The more illumination, the larger the galley kitchen will look and the easier it will be to work in. Natural light is ideal—is there a way to add a skylight? Lights in the ceiling, worktop spotlights, and strategically placed pendants can also be implemented. And shiny surfaces like tile, metal, and glass will reflect the available light to brighten things further.
Open it up
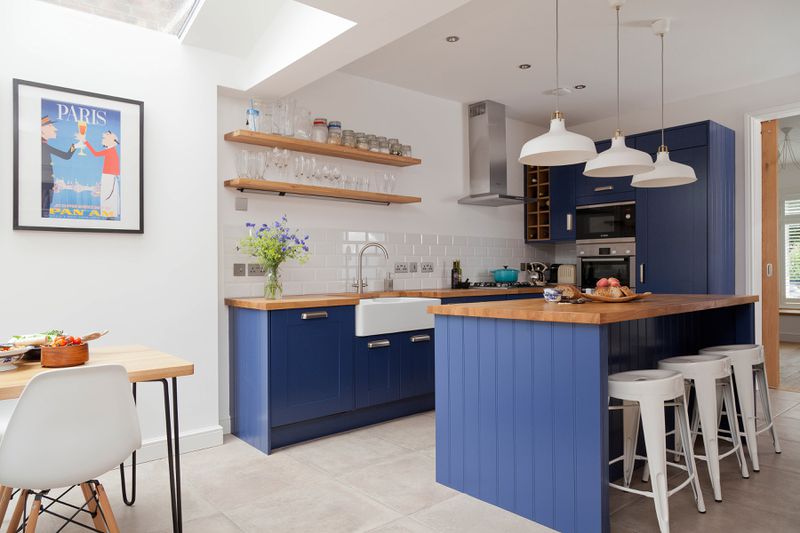
Fiona Walker-Arnott/GAP PhotosRemoving one wall of a galley kitchen and opening it into the next room can expand functionality without enlarging the footprint. In place of the wall, install an island for storage and food prep; with an overhang and stool seating in the adjacent room, it can accommodate casual dining. If the wall between rooms is load-bearing, keep the beam and add supporting posts to carry the weight.
Stretch it out
When knocking down a wall isn’t an option, perhaps you can lengthen the galley kitchen into an adjacent area. Removing doors and extending into a hallway or mudroom, for instance, can provide more real estate for cabinets and countertops.
Keep it simple
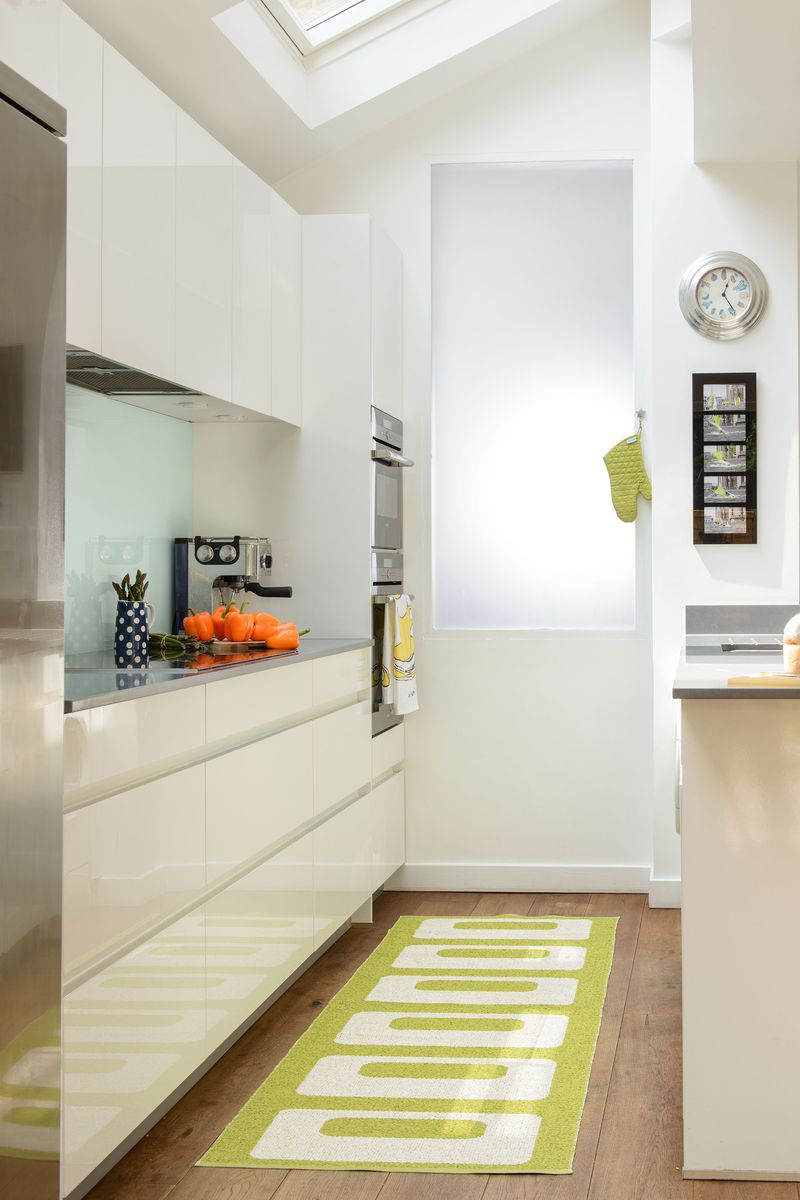
Colin Poole/GAP PhotosA minimalist approach to décor will give a galley kitchen an airier vibe. Choose unobtrusive cabinet hardware or, better yet, opt for sleek handle-less doors that open and close with a click. Skip the colorful palette and go monotone in pale neutrals. If you’ve got to make a statement, do it with flooring—even just a texturally interesting rug—or a high-end faucet.
Declutter the cabinets
The deepest possible cabinets may maximize storage, but make sure there’s adequate room for doors and drawers on opposite sides to open fully without obstructing floor space. If you must sacrifice depth, go taller, with ceiling-height cabinets. Or skip uppers entirely in favor of open shelving on one wall—it may be able to hold a bit more while lending an airier look and feel. To improve the capacity of base cabinets, add two-tier pull-out shelves. Some of these units are uniquely specialized: the bottom tier for pots and pans, the top tier for their lids, for instance.
Reconsider the size of your sink
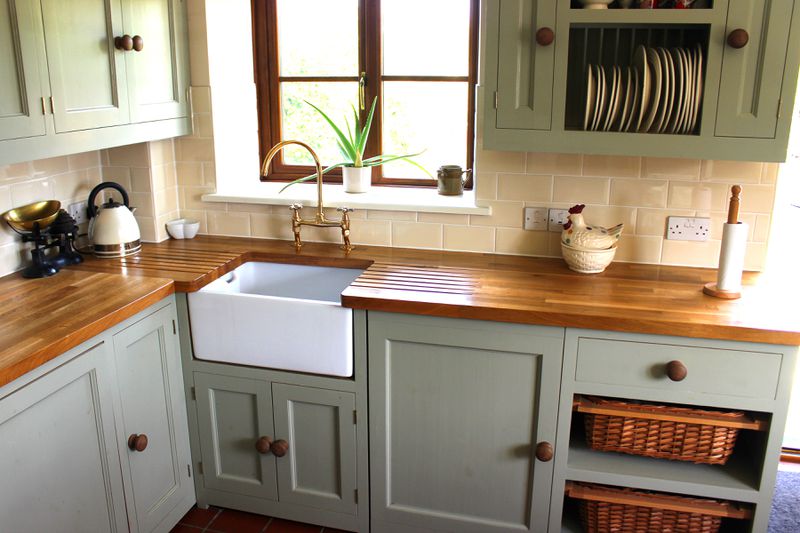
iStockForget that massive farmhouse sink; even if it fit, it would look out of place. Instead, choose a smaller sink, deep enough to conceal dirty dishes. Make it an undermount model to let the countertop extend all the way to the rim of the sink. Consider situating the sink at the open end of the galley to aid traffic flow. This will let the person prepping or cleaning at the sink avoid bumping into a second cook in the middle of the kitchen.
Clear the counters
Fewer base cabinets translate into less counter space, so dedicate precious surfaces to food prep tasks. Limit small appliances (do you really need a toaster, toaster oven, and microwave?) and contain must-haves on shelves or in cabinets. Need another food prep surface? Place a stove cover atop the burners or a large cutting board over the sink to slice and dice, then slide it away when done.
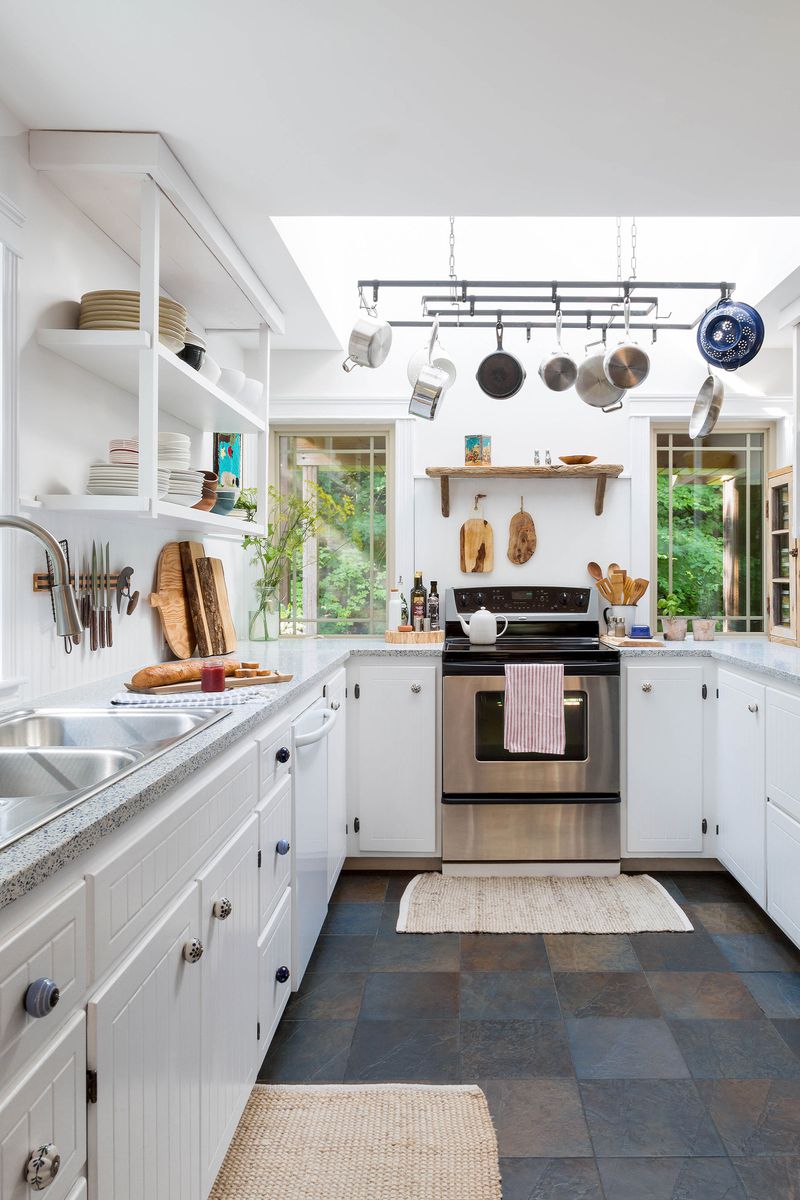
Robin Stubbert/GAP Photos
Find hanging storage
Height comes in handy in a galley kitchen. Here are a few things you might want to consider:
Adding a wall unit and/or floating shelves (ideal for cookbooks, small appliances, etc.).Mounting a pegboard or grid organizer for cutting boards, utensils, and other items you need within reach.Choosing adjustable two-tiered racks for everything from dishes by the sink to spices near the stove. Sliding a caddy over a cabinet or closet door for pasta, rice, and other easy-to-grab meal essentials. Feel free to repurpose a shower caddy for this job.Using magnetic surfaces, like the sides of appliances, for metal utensils and cutlery. Hanging a sturdy rack above the range to keep pots and pans right where you need them.
Don’t forget about the space underneath the upper cabinets
And shelves, too! They can pitch in to hold a paper towel rack or perhaps wire baskets for dish towels, napkins, or slim boxes of wrap and foil. Renters, look for organizers that slide into place, no drilling required.
Utilize tighter spaces
Put any vacant slender spot—next to a base cabinet, beside the fridge, or in an awkward corner—to good use. A pull-out pantry on caster wheels can slide out when you need to grab a can of beans or package of flour, then go right back in, out of the way. A rolling island or kitchen cart with a fold-down leaf offers storage and a work surface. A slim garbage can with a flat back can fit in a narrow slot and rest flush against the wall.
Use drawer dividers
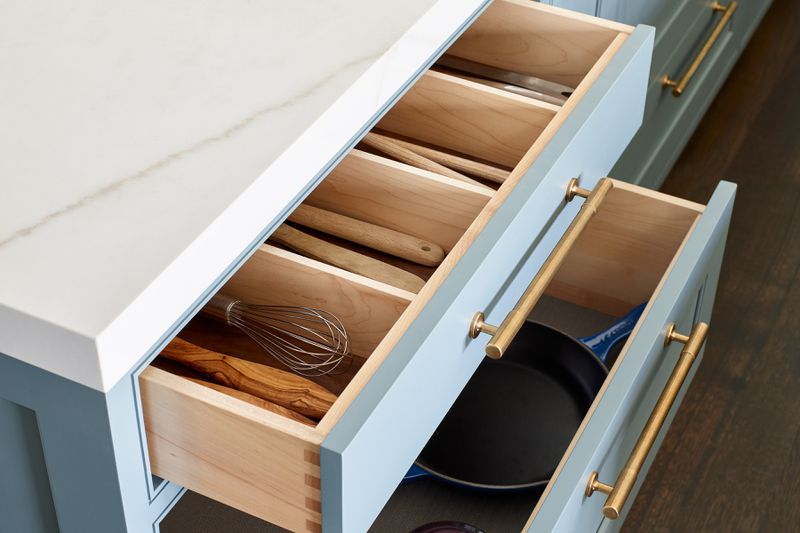
Jared KuziaWhen you haven’t got a lot of drawers, you can’t afford to be haphazard. Making your own drawer organizers with ¼- thick craft board is an easy, low-cost DIY project.
Use the window
Got a kitchen window? Its sill can make a super shelf. If the window is above the sink, for instance, it’s the ideal site for soap, sponges, perhaps even a slim dish rack. A bar can be placed across the span of the window to serve as a pot rack. The area beneath the window could come into play for open shelves or cubbies. Ultimately, though, determine if the window really provides ample air and light. If not, and you’re truly short on storage, consider replacing it with a cabinet or pantry.
